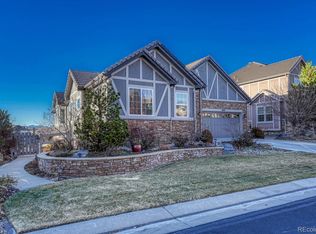Beautiful 5 Bdrm BackCountry Home! Main Floor Study w/French doors & Formal Dining Room . Gourmet Eat In Kitchen w/Butler's pantry & adjacent walk-in pantry. Designer touches in kitchen w/cherry stained maple cabinets, granite counters, SS appliances, 5 burner gas cooktop & large center island. Open to the great room w/gas log fireplace-perfect for entertaining. Step out onto the covered deck & enjoy spectacular mountain views across the open space. Upstairs master w/private balcony, trey ceiling & his & her walk-in closets. 5-pc master bath w/granite counters, tile floor & walk-in linen closet. Three addl bdrms and 2 baths (one w/en-suite bath)round out the upper level. Finished walk-out basement w/ lrg rec rm, room, 5th bdrm/3/4 bath & tons of storage. Enjoy the views & sunsets on the stone patio w/gas firepit in the large professionally landscaped yard. 3 car garage. Dual Air/Furnace. Don't miss the Sundial House/outdoor amphitheater, 4 Rec centers, pool & hiking trails!
This property is off market, which means it's not currently listed for sale or rent on Zillow. This may be different from what's available on other websites or public sources.
