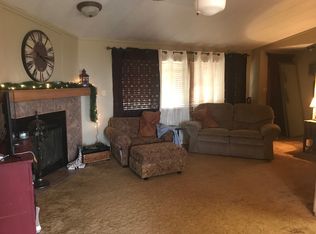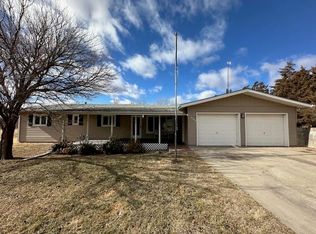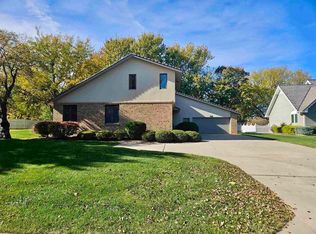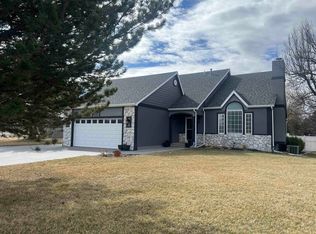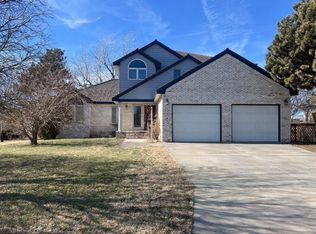Don’t miss out on this sprawling ranch home with 48.5 acres that surround it. From the moment you pull into the driveway you will feel at home in this peaceful and picturesque setting. The home features 2838 square feet on the main floor and another 1380 square feet in the finished walk out basement. With a total of 5 bedrooms and 4 bathrooms this home is very family friendly. The main floor features a large living room, and a nice great room with cathedral ceilings and beams. The great room also features a stone fireplace to sit and relax with a warm cup of coffee. The open kitchen, dining room, and great room make it a breeze to entertain. The kitchen has a pantry and access to the main floor laundry room for convenience. With the LARGE bedrooms, it will be hard to decide which one you want to be your master suite as two of the main floor bedrooms have on-suite access. Downstairs is ANOTHER family room/game room, 2nd fireplace, and a wet bar. You will also find the 5th bedroom, a bonus room with closet and nice storage, and the 4th full-sized bathroom in the basement. Outside you will find a two- car shop/ garage with a loft, a tack room, a barn with stalls for animals, and a chicken coop. This country oasis is a must see and is a rare find close to Dodge City. The outside grounds and land are beautifully maintained, and the views are quite simply AMAZING! The shingles, septic, well, and one of the HVAC systems are all new within the last few years. Call Vicki Smith at 479-871-5630 to set up your tour of this slice of heaven today.
For sale
Price cut: $36K (1/21)
$499,000
10537 Outlaw Rd, Dodge City, KS 67801
5beds
4baths
2,838sqft
Est.:
Single Family Residence
Built in 1978
48.5 Acres Lot
$-- Zestimate®
$176/sqft
$-- HOA
What's special
Stone fireplaceChicken coopOn-suite accessCathedral ceilings and beamsSprawling ranch homePeaceful and picturesque settingMain floor laundry room
- 516 days |
- 1,347 |
- 38 |
Likely to sell faster than
Zillow last checked: 8 hours ago
Listing updated: February 06, 2026 at 07:25am
Listed by:
Vicki Smith,
Hobbs Realty
Source: Dodge City BOR,MLS#: 14629
Tour with a local agent
Facts & features
Interior
Bedrooms & bathrooms
- Bedrooms: 5
- Bathrooms: 4
- Main level bedrooms: 4
Rooms
- Room types: Rec Room
Primary bedroom
- Description: Carpet, Walk-in Closet
- Level: Main
- Area: 441
- Dimensions: 21 x 21
Bedroom 2
- Description: Carpet, On-suite
- Level: Main
- Area: 182
- Dimensions: 13 x 14
Bedroom 3
- Description: Carpet
- Level: Main
- Area: 121
- Dimensions: 11 x 11
Bedroom 4
- Description: Carpet
- Level: Main
- Area: 110
- Dimensions: 10 x 11
Dining room
- Description: Laminate/wood
- Level: Main
- Area: 108
- Dimensions: 9 x 12
Family room
- Description: Carpet, Tile, Wet Bar, Fireplace
- Level: Basement
- Area: 725
- Dimensions: 29 x 25
Kitchen
- Description: Tile, Pantry
- Level: Main
- Area: 112
- Dimensions: 8 x 14
Living room
- Description: Carpet
- Level: Main
- Area: 400
- Dimensions: 25 x 16
Basement
- Area: 1380
Heating
- Central FA 2+
Cooling
- Central 2+, Ceiling Fan(s)
Appliances
- Included: Electric Oven/Range, Microwave, Dishwasher, Refrigerator, Disposal, Gas Water Heater
Features
- Flooring: Partial Carpet, Ceramic Tile, Laminate
- Windows: Double Pane, Window Treatments(Some Stay)
- Basement: Partial,Walk-Out Access,Finished,Concrete
- Has fireplace: Yes
Interior area
- Total structure area: 2,838
- Total interior livable area: 2,838 sqft
- Finished area above ground: 2,838
Property
Parking
- Total spaces: 2
- Parking features: Detached, Garage Door Opener
- Garage spaces: 2
Accessibility
- Accessibility features: None
Features
- Patio & porch: Deck, Enclosed
- Exterior features: Rain Gutters, Horses Allowed, Other
- Fencing: Other
Lot
- Size: 48.5 Acres
Details
- Additional structures: Storage, Shop/Shed
- Parcel number: 1861300000002000
- Zoning: Farm Homesite
- Horses can be raised: Yes
- Horse amenities: Corral(s)
Construction
Type & style
- Home type: SingleFamily
- Architectural style: Ranch
- Property subtype: Single Family Residence
Materials
- Brick, Hardboard Siding
- Roof: Composition
Condition
- Year built: 1978
Utilities & green energy
- Sewer: Septic Tank
- Water: Well
Community & HOA
Community
- Security: Smoke Detector(s)
Location
- Region: Dodge City
Financial & listing details
- Price per square foot: $176/sqft
- Tax assessed value: $274,290
- Annual tax amount: $4,588
- Price range: $499K - $499K
- Date on market: 9/23/2024
- Listing terms: Cash,Conventional,FHA,VA Loan
Estimated market value
Not available
Estimated sales range
Not available
$2,775/mo
Price history
Price history
| Date | Event | Price |
|---|---|---|
| 1/21/2026 | Price change | $499,000-6.7%$176/sqft |
Source: Dodge City BOR #14629 Report a problem | ||
| 11/26/2025 | Price change | $535,000-2.6%$189/sqft |
Source: Dodge City BOR #14629 Report a problem | ||
| 9/23/2025 | Price change | $549,000-0.9%$193/sqft |
Source: Dodge City BOR #14629 Report a problem | ||
| 7/21/2025 | Price change | $554,000-0.9%$195/sqft |
Source: Dodge City BOR #14629 Report a problem | ||
| 6/19/2025 | Price change | $559,000-1.1%$197/sqft |
Source: Dodge City BOR #14629 Report a problem | ||
| 6/9/2025 | Price change | $565,000-2.6%$199/sqft |
Source: Dodge City BOR #14629 Report a problem | ||
| 3/20/2025 | Price change | $580,000-2.5%$204/sqft |
Source: Dodge City BOR #14629 Report a problem | ||
| 12/27/2024 | Price change | $595,000-3.3%$210/sqft |
Source: Dodge City BOR #14629 Report a problem | ||
| 11/22/2024 | Price change | $615,000-1.6%$217/sqft |
Source: Dodge City BOR #14629 Report a problem | ||
| 9/23/2024 | Listed for sale | $625,000+66.7%$220/sqft |
Source: Dodge City BOR #14629 Report a problem | ||
| 7/30/2021 | Sold | -- |
Source: Dodge City BOR #13280 Report a problem | ||
| 5/25/2021 | Pending sale | $375,000$132/sqft |
Source: Dodge City BOR #13280 Report a problem | ||
| 5/18/2021 | Listed for sale | $375,000$132/sqft |
Source: Dodge City BOR #13280 Report a problem | ||
Public tax history
Public tax history
| Year | Property taxes | Tax assessment |
|---|---|---|
| 2025 | -- | $33,690 +3.6% |
| 2024 | $4,532 -8.3% | $32,534 -0.2% |
| 2023 | $4,941 -1.1% | $32,588 -0.5% |
| 2022 | $4,997 +35.1% | $32,753 +34.5% |
| 2021 | $3,699 | $24,354 +0% |
| 2020 | -- | $24,343 +4.3% |
| 2019 | $3,545 +2.7% | $23,345 +2.2% |
| 2018 | $3,453 +26.5% | $22,846 +0.9% |
| 2017 | $2,731 | $22,650 -0.6% |
| 2016 | $2,731 | $22,791 0% |
| 2015 | $2,731 | $22,797 -1.3% |
| 2014 | $2,731 | $23,094 +5.8% |
| 2013 | -- | $21,825 -1.3% |
| 2012 | -- | $22,119 |
| 2011 | -- | -- |
| 2010 | -- | $18,691 -0.3% |
| 2009 | -- | $18,748 +9.4% |
| 2008 | -- | $17,139 |
Find assessor info on the county website
BuyAbility℠ payment
Est. payment
$3,011/mo
Principal & interest
$2325
Property taxes
$686
Climate risks
Neighborhood: 67801
Nearby schools
GreatSchools rating
- 3/10Beeson Elementary SchoolGrades: K-5Distance: 5 mi
- 4/10Comanche Intermediate CenterGrades: 6-8Distance: 6.9 mi
- 2/10Dodge City High SchoolGrades: 9-12Distance: 6.8 mi
