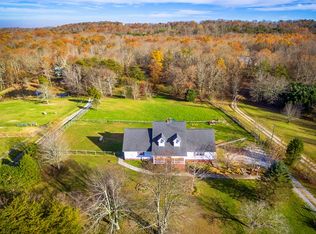Sold for $540,000 on 05/29/25
$540,000
10537 Highway 157, Rising Fawn, GA 30738
4beds
2,780sqft
Single Family Residence
Built in 1984
14.86 Acres Lot
$536,700 Zestimate®
$194/sqft
$2,363 Estimated rent
Home value
$536,700
$424,000 - $676,000
$2,363/mo
Zestimate® history
Loading...
Owner options
Explore your selling options
What's special
Fully Renovated Retreat on Lookout Mountain - 15 Acres of Pure Serenity.
This meticulously renovated home, offers the perfect blend of modern luxury and natural beauty. Located just minutes from the word-class Mclemore development, dining, and countless outdoor adventures, this property offers the best of both worlds - a secluded mountain retreat that's still within reach of everything you need.
Every inch of this home has been thoughtfully updated, from the stylish finishes to the redesigned floorplan that makes it perfect for both entertaining and everyday living. As you step inside, you'll be greeted by a spacious, light-filled living area that seamlessly flows into the kitchen/dining room. The newly renovated kitchen boasts sleek quartz countertops, brand-new stainless steel appliances, and ample cabinetry—ideal for preparing meals and hosting family and friends.
Additionally, the main level offers a fully redesigned master suite complete with a custom tile shower and walk-in closet, a generously-sized guest bedroom, full guest bathroom, and an updated laundry room.
Head upstairs to find an open landing area, two guest bedrooms, and an updated bathroom with custom tile shower and huge walk-in storage closet. One of the bedrooms leads way to an outdoor terrace connecting the main house to a finished bonus room above the garage. This bonus room would make an awesome game room, bedroom, or could be easily finished into an in-law suite. It can also be accessed through the garage.
The true magic of this property lies in the expansive outdoor space. Situated on 15 acres, for those who value space and privacy, this estate offers both in abundance. The true magic of this property lies in the expansive outdoor space. Whether you're looking for somewhere to create your own personal oasis, or develop into a thriving short term rental business, these 15 acres will deliver. The tranquil setting is ideal for outdoor enthusiasts, with ample space for gardening, horses, or just enjoying the peace and quiet.
Zillow last checked: 8 hours ago
Listing updated: May 29, 2025 at 09:57am
Listed by:
Chase Buckner 678-787-0156,
Freestone Property Group
Bought with:
Glenda Gardenhire, 365094
Crye-Leike, REALTORS
Source: Greater Chattanooga Realtors,MLS#: 1511331
Facts & features
Interior
Bedrooms & bathrooms
- Bedrooms: 4
- Bathrooms: 3
- Full bathrooms: 3
Heating
- Central
Cooling
- Central Air
Appliances
- Included: Dishwasher, Electric Water Heater, Free-Standing Gas Oven, Free-Standing Gas Range, Gas Range, Microwave, Refrigerator
- Laundry: Laundry Room, Main Level
Features
- Flooring: Tile, Vinyl
- Has basement: No
- Number of fireplaces: 1
Interior area
- Total structure area: 2,780
- Total interior livable area: 2,780 sqft
- Finished area above ground: 2,780
Property
Parking
- Total spaces: 2
- Parking features: Garage, Gated, Gravel, Off Street
- Garage spaces: 2
Features
- Levels: Two
- Stories: 2
- Patio & porch: Covered
- Exterior features: Balcony, Fire Pit, Garden
- Pool features: None
- Spa features: None
- Fencing: Back Yard
Lot
- Size: 14.86 Acres
- Dimensions: 444 x 1439
- Features: Agricultural, Back Yard, Cleared, Farm, Front Yard, Garden, Gentle Sloping, Landscaped, Pasture, Rock Outcropping
Details
- Additional structures: Garage(s)
- Parcel number: 0229 011
- Special conditions: Standard,Investor
- Other equipment: None
Construction
Type & style
- Home type: SingleFamily
- Architectural style: Cabin
- Property subtype: Single Family Residence
Materials
- Brick, Wood Siding
- Foundation: Block
- Roof: Metal,Membrane
Condition
- Updated/Remodeled
- New construction: No
- Year built: 1984
Utilities & green energy
- Sewer: Septic Tank
- Water: Public, Well
- Utilities for property: Electricity Connected, Natural Gas Connected, Water Connected
Community & neighborhood
Security
- Security features: Security Gate
Community
- Community features: None
Location
- Region: Rising Fawn
- Subdivision: Shambough
Other
Other facts
- Listing terms: Cash,Conventional,FHA,USDA Loan,VA Loan
- Road surface type: Gravel
Price history
| Date | Event | Price |
|---|---|---|
| 5/29/2025 | Sold | $540,000-1.8%$194/sqft |
Source: Greater Chattanooga Realtors #1511331 Report a problem | ||
| 5/1/2025 | Contingent | $550,000$198/sqft |
Source: Greater Chattanooga Realtors #1511331 Report a problem | ||
| 4/21/2025 | Listed for sale | $550,000+111.5%$198/sqft |
Source: Greater Chattanooga Realtors #1511331 Report a problem | ||
| 1/6/2025 | Sold | $260,000+25%$94/sqft |
Source: Public Record Report a problem | ||
| 10/14/2016 | Sold | $208,000-16.8%$75/sqft |
Source: Public Record Report a problem | ||
Public tax history
| Year | Property taxes | Tax assessment |
|---|---|---|
| 2024 | $3,579 +7.2% | $159,807 +10.1% |
| 2023 | $3,339 +14.1% | $145,100 +25.4% |
| 2022 | $2,925 +4.7% | $115,669 +16.4% |
Find assessor info on the county website
Neighborhood: 30738
Nearby schools
GreatSchools rating
- 9/10Fairyland Elementary SchoolGrades: PK-5Distance: 12.9 mi
- 4/10Chattanooga Valley Middle SchoolGrades: 6-8Distance: 10.1 mi
- 5/10Ridgeland High SchoolGrades: 9-12Distance: 12.4 mi
Schools provided by the listing agent
- Elementary: Fairyland Elementary School
- Middle: Chattanooga Valley Middle
- High: Ridgeland High School
Source: Greater Chattanooga Realtors. This data may not be complete. We recommend contacting the local school district to confirm school assignments for this home.

Get pre-qualified for a loan
At Zillow Home Loans, we can pre-qualify you in as little as 5 minutes with no impact to your credit score.An equal housing lender. NMLS #10287.
Sell for more on Zillow
Get a free Zillow Showcase℠ listing and you could sell for .
$536,700
2% more+ $10,734
With Zillow Showcase(estimated)
$547,434