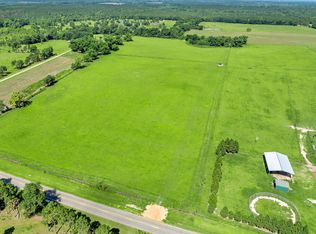Closed
$485,000
10537 Cedar Springs Rd, Blakely, GA 39823
3beds
3,639sqft
Single Family Residence
Built in 1940
26.05 Acres Lot
$-- Zestimate®
$133/sqft
$2,189 Estimated rent
Home value
Not available
Estimated sales range
Not available
$2,189/mo
Zestimate® history
Loading...
Owner options
Explore your selling options
What's special
Enjoy country living with room to roam! The St. Claire farm is a 26 acre fully fenced horse farm in Early County Georgia. It has a newly remodeled 3 bed, 2 bath farm house, along with a 5000sf red iron shop, with 460v power, its own heated and cooled gun room, and a bathroom. There are multiple barns with power and water. As well as a covered pool and koi pond. It is a 10 minute drive to the city of Blakely & a 30 minute drive to Dothan Alabama. Call to schedule a tour today!
Zillow last checked: 8 hours ago
Listing updated: August 22, 2025 at 12:48pm
Listed by:
Zachary Austin Floyd 229-309-4714,
Floyd & Company
Bought with:
No Sales Agent, 0
Non-Mls Company
Source: GAMLS,MLS#: 10568425
Facts & features
Interior
Bedrooms & bathrooms
- Bedrooms: 3
- Bathrooms: 3
- Full bathrooms: 3
- Main level bathrooms: 3
- Main level bedrooms: 3
Heating
- Central, Electric
Cooling
- Central Air, Electric
Appliances
- Included: Dishwasher, Disposal, Microwave, Oven/Range (Combo), Refrigerator
- Laundry: Mud Room
Features
- Master On Main Level, Other
- Flooring: Hardwood, Tile
- Basement: None
- Has fireplace: No
Interior area
- Total structure area: 3,639
- Total interior livable area: 3,639 sqft
- Finished area above ground: 3,639
- Finished area below ground: 0
Property
Parking
- Parking features: Kitchen Level
Features
- Levels: One
- Stories: 1
Lot
- Size: 26.05 Acres
- Features: Other
Details
- Parcel number: 0112 050
Construction
Type & style
- Home type: SingleFamily
- Architectural style: Other,Ranch
- Property subtype: Single Family Residence
Materials
- Other, Vinyl Siding
- Foundation: Slab
- Roof: Metal
Condition
- Resale
- New construction: No
- Year built: 1940
Utilities & green energy
- Sewer: Septic Tank
- Water: Well
- Utilities for property: Electricity Available, Phone Available
Community & neighborhood
Community
- Community features: None
Location
- Region: Blakely
- Subdivision: None
Other
Other facts
- Listing agreement: Exclusive Right To Sell
Price history
| Date | Event | Price |
|---|---|---|
| 8/22/2025 | Sold | $485,000-2%$133/sqft |
Source: | ||
| 7/26/2025 | Pending sale | $495,000$136/sqft |
Source: | ||
| 7/21/2025 | Listed for sale | $495,000+26.9%$136/sqft |
Source: | ||
| 7/10/2023 | Sold | $390,000$107/sqft |
Source: Public Record Report a problem | ||
| 5/5/2023 | Sold | $390,000+0.3%$107/sqft |
Source: Agent Provided Report a problem | ||
Public tax history
| Year | Property taxes | Tax assessment |
|---|---|---|
| 2024 | $2,866 +5.8% | $106,396 |
| 2023 | $2,709 +13.1% | $106,396 +12% |
| 2022 | $2,395 -17.3% | $94,959 +8.5% |
Find assessor info on the county website
Neighborhood: 39823
Nearby schools
GreatSchools rating
- 3/10Early County Elementary SchoolGrades: PK-5Distance: 7 mi
- 4/10Early County Middle SchoolGrades: 6-8Distance: 7.6 mi
- 2/10Early County High SchoolGrades: 9-12Distance: 7.5 mi
Schools provided by the listing agent
- Elementary: Early County
- Middle: Early County
- High: Early County
Source: GAMLS. This data may not be complete. We recommend contacting the local school district to confirm school assignments for this home.

Get pre-qualified for a loan
At Zillow Home Loans, we can pre-qualify you in as little as 5 minutes with no impact to your credit score.An equal housing lender. NMLS #10287.
