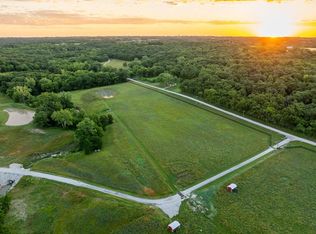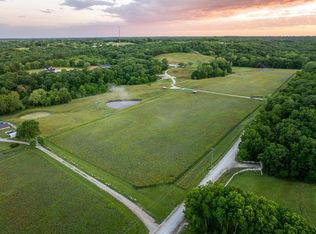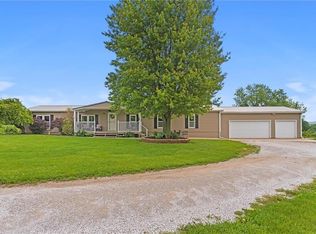Sold
Price Unknown
10536 Reynolds Rd, Orrick, MO 64077
3beds
1,750sqft
Single Family Residence
Built in 1970
38 Acres Lot
$685,500 Zestimate®
$--/sqft
$1,869 Estimated rent
Home value
$685,500
Estimated sales range
Not available
$1,869/mo
Zestimate® history
Loading...
Owner options
Explore your selling options
What's special
Do not overlook this one! This 38 acres has a fully renovated immaculate brick home, an attached by breezeway Morton Shop/Garage, additional Morton Barn, steps away from a spring fed pond and rock bottom creek, all tucked well off the road on a long asphalt drive in the rolling hills of western Ray County. The 38 acres is diverse offering two ponds, one of which is spring fed, rolling grassland, a rock-bottom creek, 20 acres of mature timber, and a 3.5 acre secluded field surrounded by big timber. The home offers 3 oversized bedrooms and two full baths with a convenient floor plan having a breezeway from the Morton Shop to the upstairs bedrooms, a front door entrance, as well as a walkout on the lower main level to the covered porch overlooking the pond. 1,750 square feet of living space with an attached 35x55 Morton Shop, and a 40x60 square foot Morton Barn. Built in 1970 but fully renovated interior with all new sheetrock walls, trim, all new electrical, ran all new PEX water lines, new HVAC system, installed new flooring, railings, doors, and stained and/or painted the entire property. On the exterior the owner has recently built new concrete and stone retaining walls, new deck with large cedar beams, new septic system, ran a new water line from the road to the home, performed dirt work to shape ponds and control drainage, and built a concrete creek crossing to access the property. The shop is also used as the garage and offers a concrete floor with new spray foam insulation. The home offers a formal living room, a family or rec room, a full eat in kitchen with island, dining room, large laundry room, 3 oversized bedrooms and two full baths. Hunting and recreational uses here are outstanding. Deer and Turkey sign are all over the property, and it would be an excellent place for kids to enjoy riding ATVs, exploring the creek, and fishing right outside the back door. Truly turn-key for a new property owner to enjoy and only 30 minutes outside of Kansas City.
Zillow last checked: 8 hours ago
Listing updated: November 21, 2024 at 11:36am
Listing Provided by:
Will Wiest 816-703-9066,
Midwest Land Group
Bought with:
Max Lamb, 2005025308
Tidd Realty
Source: Heartland MLS as distributed by MLS GRID,MLS#: 2512083
Facts & features
Interior
Bedrooms & bathrooms
- Bedrooms: 3
- Bathrooms: 2
- Full bathrooms: 2
Primary bedroom
- Level: Second
- Area: 240 Square Feet
- Dimensions: 12 x 20
Bedroom 2
- Level: Second
- Area: 168 Square Feet
- Dimensions: 12 x 14
Bedroom 3
- Level: Second
- Area: 130 Square Feet
- Dimensions: 10 x 13
Bathroom 1
- Level: First
- Area: 48 Square Feet
- Dimensions: 12 x 4
Bathroom 2
- Level: Second
- Area: 60 Square Feet
- Dimensions: 12 x 5
Family room
- Level: First
- Area: 390 Square Feet
- Dimensions: 26 x 15
Kitchen
- Level: First
- Area: 240 Square Feet
- Dimensions: 12 x 20
Living room
- Level: First
- Area: 280 Square Feet
- Dimensions: 20 x 14
Heating
- Electric, Heat Pump, Propane, Wood
Cooling
- Electric, Heat Pump
Appliances
- Laundry: Lower Level
Features
- Cedar Closet
- Basement: Finished,Full,Walk-Out Access
- Number of fireplaces: 1
- Fireplace features: Insert, Living Room
Interior area
- Total structure area: 1,750
- Total interior livable area: 1,750 sqft
- Finished area above ground: 1,750
- Finished area below ground: 0
Property
Parking
- Total spaces: 6
- Parking features: Attached, Direct Access
- Attached garage spaces: 6
Features
- Fencing: Partial
- Waterfront features: Pond, Spring(s), Stream(s)
Lot
- Size: 38 Acres
Details
- Additional structures: Barn(s), Outbuilding
- Parcel number: 12082800000019.000
- Horses can be raised: Yes
- Horse amenities: Boarding Facilities
Construction
Type & style
- Home type: SingleFamily
- Architectural style: Traditional
- Property subtype: Single Family Residence
Materials
- Brick, Cedar, Concrete
- Roof: Composition
Condition
- Year built: 1970
Utilities & green energy
- Sewer: Septic Tank
- Water: Public
Community & neighborhood
Location
- Region: Orrick
- Subdivision: Other
HOA & financial
HOA
- Has HOA: No
Other
Other facts
- Listing terms: Cash,Conventional
- Ownership: Private
Price history
| Date | Event | Price |
|---|---|---|
| 11/21/2024 | Sold | -- |
Source: | ||
| 10/10/2024 | Pending sale | $675,000$386/sqft |
Source: | ||
| 9/25/2024 | Listed for sale | $675,000+53.8%$386/sqft |
Source: | ||
| 7/3/2020 | Sold | -- |
Source: | ||
| 4/17/2020 | Pending sale | $439,000$251/sqft |
Source: Midwest Land Group LLC #2209729 | ||
Public tax history
| Year | Property taxes | Tax assessment |
|---|---|---|
| 2024 | $1,777 +15.4% | $22,970 |
| 2023 | $1,540 +3.7% | $22,970 +4.1% |
| 2022 | $1,485 +1.8% | $22,070 |
Find assessor info on the county website
Neighborhood: 64077
Nearby schools
GreatSchools rating
- 7/10Orrick Elementary SchoolGrades: PK-6Distance: 5.2 mi
- 5/10Orrick High SchoolGrades: 7-12Distance: 5.2 mi
Sell for more on Zillow
Get a free Zillow Showcase℠ listing and you could sell for .
$685,500
2% more+ $13,710
With Zillow Showcase(estimated)
$699,210

