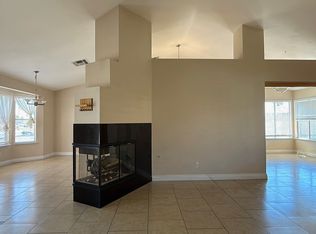Popular Bristol model home in Sun City Summerlin. At 1,215 sq. ft Single Family home with 2 bedrooms 2 bath featuring the dining room and kitchen combination with all stainless steel appliances. Additional room just off the kitchen with cabinets and storage. Great for a utility room, office or craft room. Sitting area in the from to take in a bit of the strip as well as the covered patio to the backyard with amazing mountain views and NO rear neighbors. Desert landscaped and 2 additional concreted slabs to enjoy the views. Primary suite has ceiling fan with light and walk-in closet. It's own private bath and walk-in shower. The second bedroom is separated from the Primary bedroom by 2 bathrooms resulting in nice privacy for each room. 55+ Community Amenities ~ 4 Community Centers, 3 Golf Courses, 5 Swimming Pools (2 Indoor Pools), 3 Exercise Facilities,Tennis Courts, Pickle Ball Courts, Senior Softball League, Starbright Theatre with Live Entertainment, Social Card Clubs, and More!
The data relating to real estate for sale on this web site comes in part from the INTERNET DATA EXCHANGE Program of the Greater Las Vegas Association of REALTORS MLS. Real estate listings held by brokerage firms other than this site owner are marked with the IDX logo.
Information is deemed reliable but not guaranteed.
Copyright 2022 of the Greater Las Vegas Association of REALTORS MLS. All rights reserved.
House for rent
$1,900/mo
10536 Cogswell Ave, Las Vegas, NV 89134
2beds
1,215sqft
Price is base rent and doesn't include required fees.
Singlefamily
Available now
-- Pets
Central air, electric, ceiling fan
In unit laundry
2 Attached garage spaces parking
-- Heating
What's special
Amazing mountain viewsStainless steel appliancesWalk-in showerWalk-in closetPrivate bathCabinets and storage
- 15 days
- on Zillow |
- -- |
- -- |
Travel times
Facts & features
Interior
Bedrooms & bathrooms
- Bedrooms: 2
- Bathrooms: 2
- Full bathrooms: 1
- 3/4 bathrooms: 1
Cooling
- Central Air, Electric, Ceiling Fan
Appliances
- Included: Dishwasher, Disposal, Dryer, Microwave, Range, Refrigerator, Washer
- Laundry: In Unit
Features
- Bedroom on Main Level, Ceiling Fan(s), Primary Downstairs, Walk In Closet, Window Treatments
- Flooring: Carpet, Tile
Interior area
- Total interior livable area: 1,215 sqft
Property
Parking
- Total spaces: 2
- Parking features: Attached, Garage, Private, Covered
- Has attached garage: Yes
- Details: Contact manager
Features
- Stories: 1
- Exterior features: Architecture Style: One Story, Attached, Bedroom on Main Level, Ceiling Fan(s), Fitness Center, Garage, Garage Door Opener, Golf Course, Grab Bars, Indoor Pool, Inside Entrance, Media Room, Pets - Yes, Pool, Primary Downstairs, Private, Shelves, Walk In Closet, Window Treatments
- Has spa: Yes
- Spa features: Hottub Spa
Details
- Parcel number: 13724211055
Construction
Type & style
- Home type: SingleFamily
- Property subtype: SingleFamily
Condition
- Year built: 1997
Community & HOA
Community
- Features: Fitness Center
- Senior community: Yes
HOA
- Amenities included: Fitness Center
Location
- Region: Las Vegas
Financial & listing details
- Lease term: 12 Months
Price history
| Date | Event | Price |
|---|---|---|
| 5/9/2025 | Listed for rent | $1,900$2/sqft |
Source: GLVAR #2678565 | ||
| 9/30/2024 | Listing removed | $1,900$2/sqft |
Source: Zillow Rentals | ||
| 8/26/2024 | Listed for rent | $1,900$2/sqft |
Source: GLVAR #2611158 | ||
| 1/24/2018 | Sold | $239,000+92.7%$197/sqft |
Source: Public Record | ||
| 11/19/1996 | Sold | $124,000$102/sqft |
Source: Public Record | ||
![[object Object]](https://photos.zillowstatic.com/fp/8eb7343bc48f63bc1f516606376f70a2-p_i.jpg)
