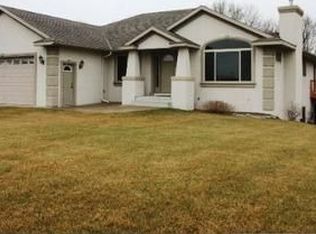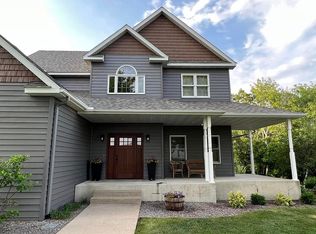Closed
$485,000
10535 Raven Loop NE, Foley, MN 56329
4beds
3,644sqft
Single Family Residence
Built in 2003
0.7 Acres Lot
$500,600 Zestimate®
$133/sqft
$3,124 Estimated rent
Home value
$500,600
Estimated sales range
Not available
$3,124/mo
Zestimate® history
Loading...
Owner options
Explore your selling options
What's special
Massive Walkout Rambler with over 3600 sq. ft. sitting in the perfect location just outside Duelm on Raven Loop!! This well kept, fully finished 4 bed, 3 bath walkout rambler will not disappoint!! Many updates include new roof, new countertops, new stainless steel appliances, new fireplace reface, new sealcoat on driveway and large 18x16 stamped concrete patio/hot tub pad!! Enjoy relaxing in the private backyard in the beautiful 3 season porch next to the hot tub! Private deck off the side of the house that leads to private backyard. Large 35x24 fully finished and heated garage! Extra parking on tar driveway with basketball hoop. If you're Looking for more storage, than look no further, as a storage unit comes with this property just down the street! Foley school district, but very close to multiple districts. A true must see!! In addition you have access to 97 acres of wooded association property and pond to roam freely and bow hunt, a 10x20 storage unit for this home is part of the HOA.
Zillow last checked: 8 hours ago
Listing updated: May 06, 2025 at 03:17pm
Listed by:
Bobby Kuhlmann 320-247-2483,
Edina Realty, Inc.
Bought with:
Samuel Lieser
Purpose Driven Realty, LLC
Source: NorthstarMLS as distributed by MLS GRID,MLS#: 6656481
Facts & features
Interior
Bedrooms & bathrooms
- Bedrooms: 4
- Bathrooms: 3
- Full bathrooms: 3
Bedroom 1
- Level: Main
- Area: 196 Square Feet
- Dimensions: 14x14
Bedroom 2
- Level: Main
- Area: 132 Square Feet
- Dimensions: 11x12
Bedroom 3
- Level: Lower
- Area: 210 Square Feet
- Dimensions: 15x14
Bedroom 4
- Level: Lower
- Area: 168 Square Feet
- Dimensions: 14x12
Dining room
- Level: Main
- Area: 169 Square Feet
- Dimensions: 13x13
Family room
- Level: Lower
- Area: 336 Square Feet
- Dimensions: 21x16
Great room
- Level: Lower
- Area: 240 Square Feet
- Dimensions: 15x16
Kitchen
- Level: Main
- Area: 176 Square Feet
- Dimensions: 16x11
Living room
- Level: Main
- Area: 240 Square Feet
- Dimensions: 16x15
Heating
- Baseboard, Forced Air
Cooling
- Central Air
Appliances
- Included: Dishwasher, Dryer, Microwave, Range, Refrigerator, Washer
Features
- Basement: Block,Egress Window(s),Finished,Full,Walk-Out Access
- Number of fireplaces: 2
- Fireplace features: Family Room, Living Room
Interior area
- Total structure area: 3,644
- Total interior livable area: 3,644 sqft
- Finished area above ground: 1,984
- Finished area below ground: 1,660
Property
Parking
- Total spaces: 4
- Parking features: Attached, Asphalt, Heated Garage, Insulated Garage, Storage
- Attached garage spaces: 4
- Details: Garage Dimensions (35x24)
Accessibility
- Accessibility features: None
Features
- Levels: One
- Stories: 1
Lot
- Size: 0.70 Acres
- Dimensions: 200 x 150 x 200 x 150
- Features: Many Trees
Details
- Additional structures: Storage Shed
- Foundation area: 1711
- Parcel number: 100058800
- Zoning description: Residential-Single Family
Construction
Type & style
- Home type: SingleFamily
- Property subtype: Single Family Residence
Materials
- Brick/Stone, Stucco, Block
- Roof: Age 8 Years or Less,Asphalt
Condition
- Age of Property: 22
- New construction: No
- Year built: 2003
Utilities & green energy
- Electric: Circuit Breakers
- Gas: Propane
- Sewer: Shared Septic
- Water: Private
Community & neighborhood
Location
- Region: Foley
- Subdivision: Eagle View Commmons
HOA & financial
HOA
- Has HOA: Yes
- HOA fee: $975 annually
- Services included: Other
- Association name: Eagle View Commons
- Association phone: 701-368-1403
Price history
| Date | Event | Price |
|---|---|---|
| 4/30/2025 | Sold | $485,000-3%$133/sqft |
Source: | ||
| 3/21/2025 | Pending sale | $500,000$137/sqft |
Source: | ||
| 2/3/2025 | Listed for sale | $500,000-7.4%$137/sqft |
Source: | ||
| 12/19/2024 | Listing removed | $539,900$148/sqft |
Source: | ||
| 12/3/2024 | Listed for sale | $539,900$148/sqft |
Source: | ||
Public tax history
Tax history is unavailable.
Neighborhood: 56329
Nearby schools
GreatSchools rating
- 9/10Foley Elementary SchoolGrades: PK-3Distance: 7 mi
- 7/10Foley Intermediate Elementary SchoolGrades: 4-8Distance: 7.1 mi
- 6/10Foley Senior High SchoolGrades: 9-12Distance: 6.9 mi
Get a cash offer in 3 minutes
Find out how much your home could sell for in as little as 3 minutes with a no-obligation cash offer.
Estimated market value$500,600
Get a cash offer in 3 minutes
Find out how much your home could sell for in as little as 3 minutes with a no-obligation cash offer.
Estimated market value
$500,600

