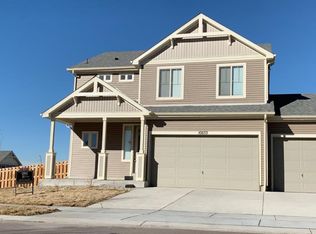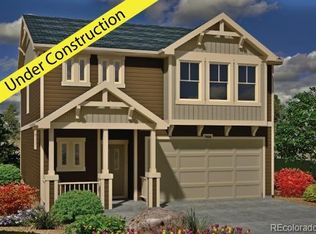Enjoy the luxury and convenience of having all your needs laid out perfectly on the main floor. Plan for entertaining in the wide open great room with attached dining area and gourmet style kitchen with brand new GE stainless steel appliances with gas range, hardwood flooring, Azule Platino granite "eat-in" island and Maple Smoke stained cabinetry! You'll be in awe of the large master suite with retreat area with dark granite counters and walk-in spa style shower. A secondary bedroom and conveniently located laundry makes this floor plan perfect for someone who wants all the necessities on one floor. Wait, there's more! Walk upstairs to the innovative "smart space" where you have a guest master retreat bedroom, bathroom and flex space, for the perfect "get away." Need more space? Downstairs is the sprawling unfinished basement with over 1000 sq ft, that you can choose how to use! Call our Inside Sales Team today!
This property is off market, which means it's not currently listed for sale or rent on Zillow. This may be different from what's available on other websites or public sources.

