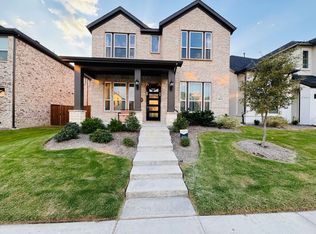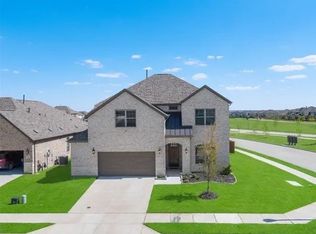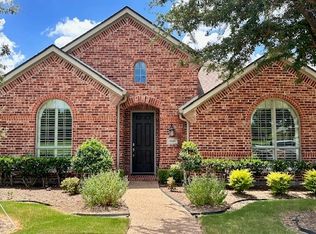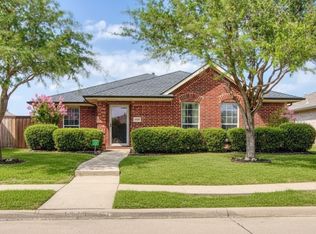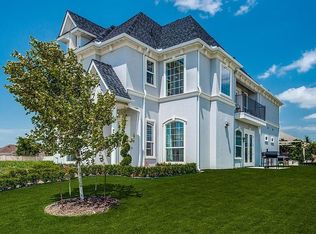EAST Facing house in highly sought-after Lexington Community and zoned to the Prestigious Frisco School District (FISD) ! Built in 2023, this residence boasts design and premium upgrades. Featuring 4 bedrooms 2 downstairs and 2 upstairs. 3 Full Baths, 2 on the first floor and 1 full upstairs. A spacious living and dining area, a game room, 2-car garage, Covered Front Porch and Covered Back Patio - It offers an ideal layout for today's lifestyle. Enjoy Hardwood floors in the living area, dining area and Kitchen, beautiful countertops in the Kitchen and baths, upgraded tile backsplash, a gourmet appliance package and soft-close cabinets. Walkable distance to luxurious clubhouse with a fitness center, resort-style pool with a kiddie splash area and cabanas, event lawn, playgrounds, walking trails, and front yard maintenance provided by the HOA. This energy-efficient home includes ENERGY STAR appliances, a programmable thermostat, insulated corners, Fortiflash waterproof membrane around windows, PEX plumbing, low-E tinted glass windows, and a 15 SEER HVAC system, ensuring comfort and savings year-round. A beautiful, East-facing home in a vibrant community with top-notch schools—don’t miss out on this opportunity!
For sale
$570,000
10535 Prairie Rose Rd, Frisco, TX 75035
4beds
2,158sqft
Est.:
Duplex, Single Family Residence
Built in 2023
4,399.56 Square Feet Lot
$557,400 Zestimate®
$264/sqft
$175/mo HOA
What's special
Low-e tinted glass windowsEnergy star appliancesCovered back patioSoft-close cabinetsUpgraded tile backsplashGame roomCovered front porch
- 65 days |
- 1,441 |
- 57 |
Zillow last checked: 8 hours ago
Listing updated: December 22, 2025 at 01:49pm
Listed by:
Brenda Bean 0738993 972-983-3463,
Weichert Realtors/Property Partners 214-550-2793
Source: NTREIS,MLS#: 21103650
Tour with a local agent
Facts & features
Interior
Bedrooms & bathrooms
- Bedrooms: 4
- Bathrooms: 3
- Full bathrooms: 3
Primary bedroom
- Level: First
- Dimensions: 14 x 13
Living room
- Level: First
- Dimensions: 17 x 14
Appliances
- Included: Convection Oven, Dishwasher, Gas Cooktop, Disposal, Microwave
Features
- Kitchen Island, Pantry, Walk-In Closet(s)
- Has basement: No
- Has fireplace: No
Interior area
- Total interior livable area: 2,158 sqft
Video & virtual tour
Property
Parking
- Total spaces: 3
- Parking features: Door-Single, Garage, Garage Door Opener, Garage Faces Rear
- Attached garage spaces: 1
- Carport spaces: 2
- Covered spaces: 3
Features
- Levels: Two
- Stories: 2
- Pool features: None
Lot
- Size: 4,399.56 Square Feet
Details
- Parcel number: R1259400D013B1
Construction
Type & style
- Home type: SingleFamily
- Property subtype: Duplex, Single Family Residence
- Attached to another structure: Yes
Condition
- Year built: 2023
Utilities & green energy
- Sewer: Public Sewer
- Water: Public
- Utilities for property: Sewer Available, Water Available
Community & HOA
Community
- Subdivision: Lexington Parks Ph One
HOA
- Has HOA: Yes
- Amenities included: Maintenance Front Yard
- Services included: Maintenance Grounds
- HOA fee: $2,100 annually
- HOA name: SBB Management Company
- HOA phone: 972-960-2800
Location
- Region: Frisco
Financial & listing details
- Price per square foot: $264/sqft
- Tax assessed value: $632,202
- Annual tax amount: $10,629
- Date on market: 11/4/2025
- Cumulative days on market: 65 days
- Exclusions: Washer Dryer & Refrigerator
Estimated market value
$557,400
$530,000 - $585,000
$3,102/mo
Price history
Price history
| Date | Event | Price |
|---|---|---|
| 11/4/2025 | Listing removed | $2,990$1/sqft |
Source: Zillow Rentals Report a problem | ||
| 11/4/2025 | Listed for sale | $570,000-3.4%$264/sqft |
Source: NTREIS #21103650 Report a problem | ||
| 10/21/2025 | Price change | $2,990-6.6%$1/sqft |
Source: Zillow Rentals Report a problem | ||
| 10/6/2025 | Listed for rent | $3,200-8.6%$1/sqft |
Source: Zillow Rentals Report a problem | ||
| 10/5/2025 | Listing removed | $3,500$2/sqft |
Source: Zillow Rentals Report a problem | ||
Public tax history
Public tax history
| Year | Property taxes | Tax assessment |
|---|---|---|
| 2025 | -- | $632,202 -1.7% |
| 2024 | $11,014 +662.1% | $642,990 +652% |
| 2023 | $1,445 +64.9% | $85,500 +84.7% |
Find assessor info on the county website
BuyAbility℠ payment
Est. payment
$3,782/mo
Principal & interest
$2737
Property taxes
$670
Other costs
$375
Climate risks
Neighborhood: 75035
Nearby schools
GreatSchools rating
- 9/10Gunstream Elementary SchoolGrades: PK-5Distance: 1.5 mi
- 10/10Wester Middle SchoolGrades: 6-8Distance: 1.6 mi
- 7/10Memorial High SchoolGrades: 9-12Distance: 3.5 mi
Schools provided by the listing agent
- Elementary: Gunstream
- Middle: Wester
- High: Memorial
- District: Frisco ISD
Source: NTREIS. This data may not be complete. We recommend contacting the local school district to confirm school assignments for this home.
- Loading
- Loading
