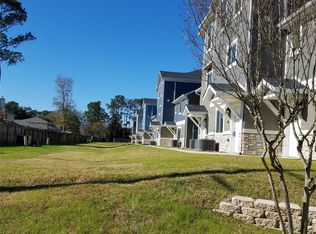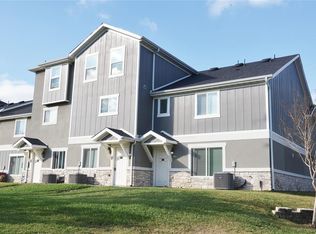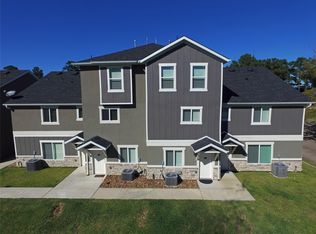This 6647 square foot townhome home has 3 bedrooms and 2.5 bathrooms. This home is located at 10535 Mills Rd #5, Houston, TX 77070.
This property is off market, which means it's not currently listed for sale or rent on Zillow. This may be different from what's available on other websites or public sources.


