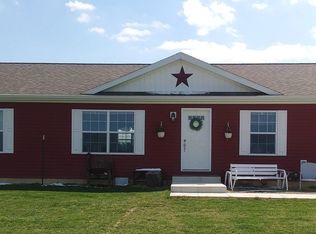1.89 acre Mini-Farm, 3 bedroom, 1 bath, 1,480 sq ft with barn, out buildings and shared stocked pond. Ideal for small 4H animals. Located in East Whitley County with Roanoke address. Close to West Allen County and Hwy 114 and 24. Taxes reflect no exemptions.(Estimated less than half of present tax.)
This property is off market, which means it's not currently listed for sale or rent on Zillow. This may be different from what's available on other websites or public sources.

