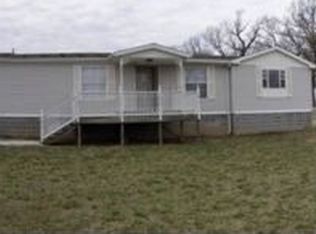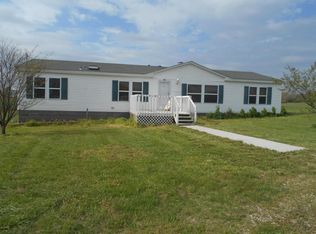Closed
Price Unknown
10534 Hammer Road, Neosho, MO 64850
3beds
1,451sqft
Single Family Residence
Built in 1977
1.13 Acres Lot
$239,800 Zestimate®
$--/sqft
$1,308 Estimated rent
Home value
$239,800
$223,000 - $254,000
$1,308/mo
Zestimate® history
Loading...
Owner options
Explore your selling options
What's special
Looking for a peaceful oasis in the countryside with easy access to the freeway? Look no further than this charming ranch-style home on 1+/- acre of land! With 1451 sq ft of living space, this home boasts 3 cozy bedrooms and 2 well-appointed bathrooms, providing ample space for you and your family to relax and unwind. Step inside and you'll find a bright and welcoming living room, perfect for family movie nights or entertaining guests. The kitchen has a great layout, perfect for you to whip up delicious meals for your loved ones. And when it's time to call it a day, retire to one of the three comfortable bedrooms, each with plenty of closet space for all your belongings. Outside, you'll find a spacious yard that's perfect for hosting summer barbecues or enjoying a peaceful evening under the stars. And for those who need a little extra storage space, there's a shed that's just waiting to be filled with all your outdoor gear. With easy access to the freeway, you'll enjoy all the benefits of country living without sacrificing convenience. So why wait? Come see this beautiful home today and start living your dream life in the countryside!
Zillow last checked: 8 hours ago
Listing updated: August 02, 2024 at 02:57pm
Listed by:
Venture Group Real Estate Team 417-621-1883,
Venture Group Real Estate
Bought with:
Venture Group Real Estate Team, 2019046822
Venture Group Real Estate
Source: SOMOMLS,MLS#: 60239809
Facts & features
Interior
Bedrooms & bathrooms
- Bedrooms: 3
- Bathrooms: 2
- Full bathrooms: 2
Bedroom 1
- Area: 180
- Dimensions: 15 x 12
Bedroom 2
- Area: 181.7
- Dimensions: 11.5 x 15.8
Bedroom 3
- Area: 138
- Dimensions: 12 x 11.5
Dining room
- Area: 114
- Dimensions: 9.5 x 12
Garage
- Area: 451.5
- Dimensions: 21 x 21.5
Kitchen
- Area: 120
- Dimensions: 10 x 12
Living room
- Area: 240
- Dimensions: 20 x 12
Mud room
- Area: 71.5
- Dimensions: 11 x 6.5
Heating
- Central, Electric
Cooling
- Central Air
Appliances
- Included: Dishwasher
- Laundry: W/D Hookup
Features
- Laminate Counters, Walk-In Closet(s)
- Flooring: Carpet
- Has basement: No
- Has fireplace: No
Interior area
- Total structure area: 1,451
- Total interior livable area: 1,451 sqft
- Finished area above ground: 1,451
- Finished area below ground: 0
Property
Parking
- Total spaces: 2
- Parking features: Garage - Attached
- Attached garage spaces: 2
Features
- Levels: One
- Stories: 1
- Patio & porch: Covered, Patio
Lot
- Size: 1.13 Acres
Details
- Additional structures: Shed(s)
- Parcel number: 162.004000000012.000
Construction
Type & style
- Home type: SingleFamily
- Architectural style: Ranch
- Property subtype: Single Family Residence
Materials
- Frame
- Foundation: Poured Concrete
Condition
- Year built: 1977
Utilities & green energy
- Sewer: Private Sewer
- Water: Private
Community & neighborhood
Security
- Security features: Smoke Detector(s)
Location
- Region: Neosho
- Subdivision: N/A
Other
Other facts
- Listing terms: Cash,Conventional,FHA,VA Loan
Price history
| Date | Event | Price |
|---|---|---|
| 5/2/2023 | Sold | -- |
Source: | ||
| 4/7/2023 | Pending sale | $224,900$155/sqft |
Source: | ||
| 4/5/2023 | Listed for sale | $224,900+92.4%$155/sqft |
Source: | ||
| 11/4/2012 | Listing removed | $116,900$81/sqft |
Source: CHARLES BURT HOMEFINDERS #130781 Report a problem | ||
| 8/15/2012 | Price change | $116,900-2.5%$81/sqft |
Source: CHARLES BURT HOMEFINDERS #130781 Report a problem | ||
Public tax history
| Year | Property taxes | Tax assessment |
|---|---|---|
| 2024 | $1,015 +0.3% | $18,290 |
| 2023 | $1,012 +20.2% | $18,290 +19.9% |
| 2021 | $842 +4% | $15,260 |
Find assessor info on the county website
Neighborhood: 64850
Nearby schools
GreatSchools rating
- 3/10George Washington Carver Elementary SchoolGrades: K-4Distance: 4.4 mi
- 5/10Neosho Jr. High SchoolGrades: 7-8Distance: 4.2 mi
- 3/10Neosho High SchoolGrades: 9-12Distance: 4.4 mi
Schools provided by the listing agent
- Elementary: Carver
- Middle: Neosho
- High: Neosho
Source: SOMOMLS. This data may not be complete. We recommend contacting the local school district to confirm school assignments for this home.

