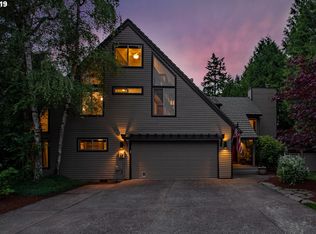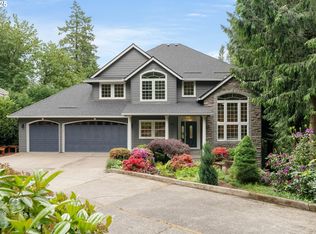Sold
$755,000
10533 SW 14th Dr, Portland, OR 97219
3beds
2,060sqft
Residential, Single Family Residence
Built in 1981
0.25 Acres Lot
$737,700 Zestimate®
$367/sqft
$3,115 Estimated rent
Home value
$737,700
$686,000 - $789,000
$3,115/mo
Zestimate® history
Loading...
Owner options
Explore your selling options
What's special
A Perfect Blend of Tranquility and Convenience! Nestled among the trees in the coveted Marshall Park neighborhood, this home offers the ultimate in privacy and serenity. Strategically positioned at the back of the lot, it ensures maximum seclusion while offering unmatched convenience to all that Portland has to offer.? This custom-built 3-bedroom, 3-bathroom home features an open floor plan with soaring ceilings and abundant natural light that seamlessly connects the indoors with the outdoors. Relax by the cozy fireplace or prepare meals in the beautifully updated kitchen, thoughtfully designed for modern living.? Two bedrooms, two bathrooms, and the living area are located on the main level, while the downstairs offers an additional bedroom or flexible living space with its own full bath. A pre-listing home inspection and appraisal have been completed, allowing you to buy with confidence? Enjoy the tranquility of the 26-acre Marshall Park, all while remaining conveniently accessible to highways and downtown PDX.
Zillow last checked: 8 hours ago
Listing updated: May 29, 2025 at 01:50am
Listed by:
Kathleen Coleman Perfecthome@yahoo.com,
Eastside Realty, LLC
Bought with:
Elizabeth Williams, 201214469
Keller Williams PDX Central
Source: RMLS (OR),MLS#: 24377293
Facts & features
Interior
Bedrooms & bathrooms
- Bedrooms: 3
- Bathrooms: 3
- Full bathrooms: 3
- Main level bathrooms: 2
Primary bedroom
- Features: Bamboo Floor, Ensuite
- Level: Main
Bedroom 2
- Features: Bamboo Floor
- Level: Main
Bedroom 3
- Features: Ensuite, Laminate Flooring, Vinyl Floor
- Level: Lower
Dining room
- Features: Kitchen Dining Room Combo, Living Room Dining Room Combo, Bamboo Floor
- Level: Main
Kitchen
- Features: Builtin Range, Cook Island, Dishwasher, Disposal, Down Draft, Kitchen Dining Room Combo, Microwave, Pantry, Bamboo Floor, Builtin Oven, Free Standing Refrigerator, High Ceilings
- Level: Main
Living room
- Features: Fireplace, Great Room, Sliding Doors, Bamboo Floor, High Ceilings, Vaulted Ceiling
- Level: Main
Heating
- Forced Air, Fireplace(s)
Cooling
- Central Air
Appliances
- Included: Built In Oven, Cooktop, Dishwasher, Disposal, Down Draft, Free-Standing Refrigerator, Microwave, Plumbed For Ice Maker, Stainless Steel Appliance(s), Washer/Dryer, Built-In Range, Gas Water Heater, Tank Water Heater
- Laundry: Laundry Room
Features
- Vaulted Ceiling(s), Kitchen Dining Room Combo, Living Room Dining Room Combo, Cook Island, Pantry, High Ceilings, Great Room
- Flooring: Bamboo, Laminate, Vinyl
- Doors: Sliding Doors
- Basement: Finished
- Number of fireplaces: 1
- Fireplace features: Gas
Interior area
- Total structure area: 2,060
- Total interior livable area: 2,060 sqft
Property
Parking
- Total spaces: 1
- Parking features: RV Access/Parking, Attached
- Attached garage spaces: 1
Features
- Stories: 2
- Patio & porch: Patio
- Exterior features: Garden, Yard
Lot
- Size: 0.25 Acres
- Features: Corner Lot, SqFt 10000 to 14999
Details
- Additional structures: Gazebo, RVParking
- Parcel number: R122692
Construction
Type & style
- Home type: SingleFamily
- Architectural style: Custom Style,Ranch
- Property subtype: Residential, Single Family Residence
Materials
- Wood Siding
- Foundation: Concrete Perimeter
- Roof: Composition,Shingle
Condition
- Resale
- New construction: No
- Year built: 1981
Utilities & green energy
- Gas: Gas
- Sewer: Public Sewer
- Water: Public
- Utilities for property: Cable Connected
Community & neighborhood
Location
- Region: Portland
Other
Other facts
- Listing terms: Cash,Conventional,VA Loan
- Road surface type: Paved
Price history
| Date | Event | Price |
|---|---|---|
| 4/16/2025 | Sold | $755,000-0.7%$367/sqft |
Source: | ||
| 3/24/2025 | Pending sale | $760,000$369/sqft |
Source: | ||
| 3/15/2025 | Price change | $760,000-1.3%$369/sqft |
Source: | ||
| 1/22/2025 | Listed for sale | $770,000+113.9%$374/sqft |
Source: | ||
| 10/18/2013 | Sold | $360,000$175/sqft |
Source: | ||
Public tax history
| Year | Property taxes | Tax assessment |
|---|---|---|
| 2025 | $11,659 +3.7% | $433,100 +3% |
| 2024 | $11,240 +4% | $420,490 +3% |
| 2023 | $10,808 +2.2% | $408,250 +3% |
Find assessor info on the county website
Neighborhood: Marshall Park
Nearby schools
GreatSchools rating
- 9/10Stephenson Elementary SchoolGrades: K-5Distance: 0.8 mi
- 8/10Jackson Middle SchoolGrades: 6-8Distance: 1 mi
- 8/10Ida B. Wells-Barnett High SchoolGrades: 9-12Distance: 2 mi
Schools provided by the listing agent
- Elementary: Stephenson
- Middle: Jackson
- High: Ida B Wells
Source: RMLS (OR). This data may not be complete. We recommend contacting the local school district to confirm school assignments for this home.
Get a cash offer in 3 minutes
Find out how much your home could sell for in as little as 3 minutes with a no-obligation cash offer.
Estimated market value
$737,700
Get a cash offer in 3 minutes
Find out how much your home could sell for in as little as 3 minutes with a no-obligation cash offer.
Estimated market value
$737,700

