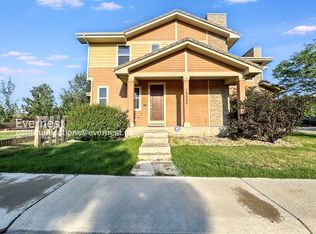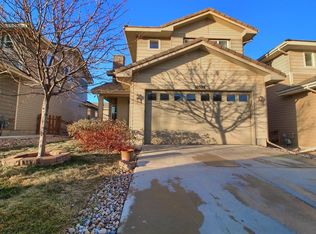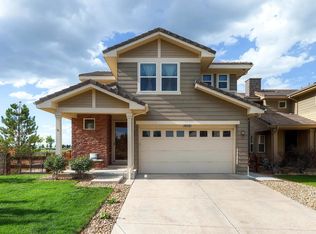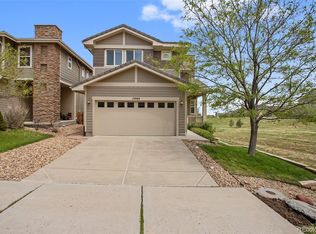We are excited to bring such an exceptional property to the market. This home is located in the perfect spot in Meridian Village for affordable housing. It is exceptional, so well designed and really beautiful. The photos are great but don't tell the whole story. It must be seen in person. The upgrades are beyond compare. It is also bordered by open space on three sides. It makes the yard feel enormous and the HOA maintains the majority of the view. What a blessing! Schedule your private showing today!
This property is off market, which means it's not currently listed for sale or rent on Zillow. This may be different from what's available on other websites or public sources.



