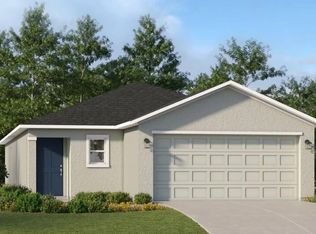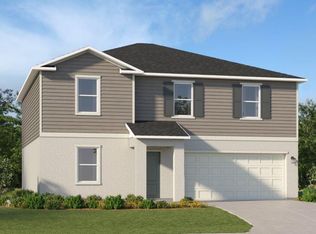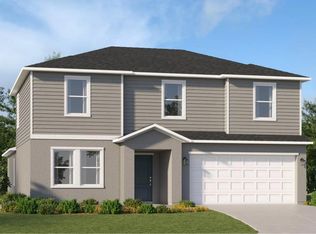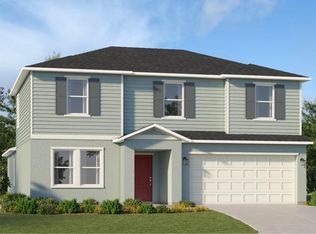Sold for $390,000 on 11/24/25
$390,000
10533 NW Suncrest Loop, Port Saint Lucie, FL 34987
4beds
1,817sqft
Single Family Residence
Built in 2025
6,490 Square Feet Lot
$389,400 Zestimate®
$215/sqft
$-- Estimated rent
Home value
$389,400
$354,000 - $428,000
Not available
Zestimate® history
Loading...
Owner options
Explore your selling options
What's special
This single-story home boasts an intuitive layout that's perfect living. An open living space includes the central kitchen, dining room and Great Room, which connects to an outdoor terrace. The owner's suite enjoys privacy with an en-suite bathroom and an ideal back corner location, while more bedrooms are tucked near the kitchen.Prices, dimensions and features may vary and are subject to change. Photos are for illustrative purposes only.
Zillow last checked: 8 hours ago
Listing updated: December 06, 2025 at 03:01am
Listed by:
J. Richelle R Smart 855-865-0107,
Lennar Realty
Bought with:
Non Member
Beaches MLS
Source: BeachesMLS,MLS#: RX-11107926 Originating MLS: Beaches MLS
Originating MLS: Beaches MLS
Facts & features
Interior
Bedrooms & bathrooms
- Bedrooms: 4
- Bathrooms: 2
- Full bathrooms: 2
Primary bedroom
- Level: M
- Area: 212.5 Square Feet
- Dimensions: 12.5 x 17
Kitchen
- Level: M
- Area: 171.61 Square Feet
- Dimensions: 13.1 x 13.1
Living room
- Level: M
- Area: 288.75 Square Feet
- Dimensions: 15 x 19.25
Heating
- Central
Cooling
- Central Air
Appliances
- Included: Dishwasher, Microwave, Gas Range, Gas Water Heater
- Laundry: Inside, Laundry Closet, Washer/Dryer Hookup
Features
- Entry Lvl Lvng Area, Entrance Foyer, Kitchen Island, Pantry, Split Bedroom, Walk-In Closet(s)
- Flooring: Ceramic Tile
- Windows: Impact Glass, Panel Shutters (Complete)
- Common walls with other units/homes: Corner
Interior area
- Total structure area: 1,817
- Total interior livable area: 1,817 sqft
Property
Parking
- Total spaces: 2
- Parking features: Driveway, Garage - Attached, Commercial Vehicles Prohibited
- Attached garage spaces: 2
- Has uncovered spaces: Yes
Features
- Stories: 1
- Patio & porch: Covered Patio
- Exterior features: Auto Sprinkler, Room for Pool
- Pool features: Community
- Has view: Yes
- View description: Lake
- Has water view: Yes
- Water view: Lake
- Waterfront features: Lake Front
Lot
- Size: 6,490 sqft
- Features: < 1/4 Acre, 1/4 to 1/2 Acre
Details
- Parcel number: 330950001110003
- Zoning: Planne
Construction
Type & style
- Home type: SingleFamily
- Architectural style: Ranch
- Property subtype: Single Family Residence
Materials
- CBS
- Roof: Comp Shingle
Condition
- Under Construction
- New construction: Yes
- Year built: 2025
Details
- Builder model: Harrisburg
- Warranty included: Yes
Utilities & green energy
- Gas: Gas Natural
- Sewer: Public Sewer
- Water: Public
- Utilities for property: Electricity Connected, Natural Gas Connected
Community & neighborhood
Security
- Security features: Smoke Detector(s)
Community
- Community features: Ball Field, Clubhouse, Dog Park, Fitness Center, Pickleball, Sidewalks, No Membership Avail
Location
- Region: Port Saint Lucie
- Subdivision: Brystol At Wydler
HOA & financial
HOA
- Has HOA: Yes
- HOA fee: $280 monthly
- Services included: Common Areas, Maintenance Grounds
Other fees
- Application fee: $0
Other
Other facts
- Listing terms: Cash,Conventional,FHA,VA Loan
Price history
| Date | Event | Price |
|---|---|---|
| 11/24/2025 | Sold | $390,000-3.2%$215/sqft |
Source: | ||
| 7/30/2025 | Pending sale | $402,770+1.1%$222/sqft |
Source: | ||
| 7/29/2025 | Price change | $398,570-1%$219/sqft |
Source: | ||
| 7/25/2025 | Price change | $402,770-0.8%$222/sqft |
Source: | ||
| 7/22/2025 | Price change | $405,820-0.9%$223/sqft |
Source: | ||
Public tax history
Tax history is unavailable.
Neighborhood: 34987
Nearby schools
GreatSchools rating
- 7/10Allapattah Flats K-8Grades: PK-8Distance: 4.1 mi
- 3/10St. Lucie West Centennial High SchoolGrades: PK,9-12Distance: 7.3 mi
- 5/10Manatee Academy K-8Grades: K-8Distance: 6.3 mi
Get a cash offer in 3 minutes
Find out how much your home could sell for in as little as 3 minutes with a no-obligation cash offer.
Estimated market value
$389,400
Get a cash offer in 3 minutes
Find out how much your home could sell for in as little as 3 minutes with a no-obligation cash offer.
Estimated market value
$389,400



