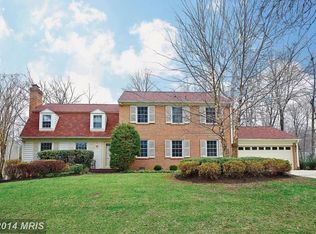Great rental! Good condition. Owner will pay for yard maintenance. One of the lgst homes in River Falls! Huge, fully renov w/ great backyard and quiet, cul-de-sac setting! Largest model, The Providence, w/Family room expansion, breakfast room addition and 2 addt'l BRs on the upper lvl. Shows well-fresh paint, upgraded appliances, granite counters. Move in! Near C&OCanal. Whitman. Listing Agent is [Anne Killeen Washington Fine Properties Llc], with For more information please call Tiwana Hicks at (202) 486-0977.
This property is off market, which means it's not currently listed for sale or rent on Zillow. This may be different from what's available on other websites or public sources.

