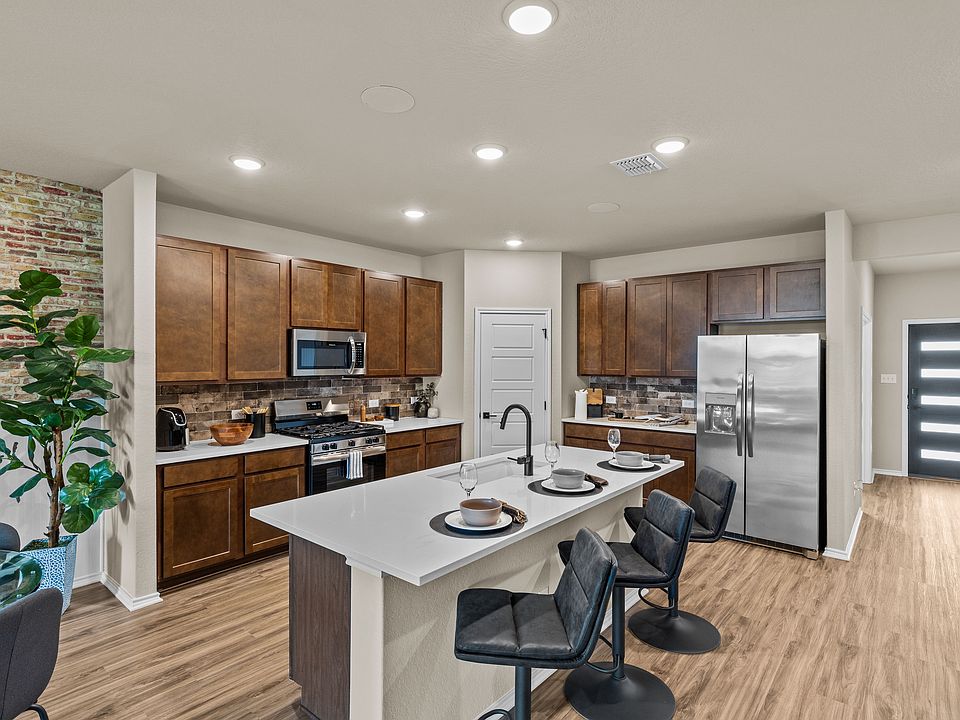**Show off your style with The Daphne's open-concept floor plan where natural light floods the family room, creating the perfect space for entertaining. The kitchen boasts an inviting breakfast nook, and the primary suite offers ample space with a spacious walk-in closet. Customize The Daphne to suit your preferences with its flexible floor plan, featuring options like an optional guest retreat and extended covered patio. Please note that specific offerings may vary by location, so we encourage you to discu
Pending
Special offer
$385,990
10533 Briceway Club, San Antonio, TX 78254
3beds
1,917sqft
Single Family Residence
Built in 2025
5,719 sqft lot
$383,200 Zestimate®
$201/sqft
$15/mo HOA
What's special
Open-concept floor planExtended covered patioInviting breakfast nookSpacious walk-in closet
- 130 days
- on Zillow |
- 5 |
- 0 |
Zillow last checked: 7 hours ago
Listing updated: March 21, 2025 at 07:24am
Listed by:
Dayton Schrader TREC #312921 (210) 757-9785,
eXp Realty
Source: SABOR,MLS#: 1841847
Travel times
Schedule tour
Select your preferred tour type — either in-person or real-time video tour — then discuss available options with the builder representative you're connected with.
Select a date
Facts & features
Interior
Bedrooms & bathrooms
- Bedrooms: 3
- Bathrooms: 2
- Full bathrooms: 2
Primary bedroom
- Features: Walk-In Closet(s)
- Area: 208
- Dimensions: 13 x 16
Bedroom 2
- Area: 156
- Dimensions: 13 x 12
Bedroom 3
- Area: 120
- Dimensions: 10 x 12
Primary bathroom
- Features: Shower Only, Double Vanity
- Area: 81
- Dimensions: 9 x 9
Dining room
- Area: 96
- Dimensions: 8 x 12
Family room
- Area: 272
- Dimensions: 17 x 16
Kitchen
- Area: 154
- Dimensions: 14 x 11
Office
- Area: 154
- Dimensions: 11 x 14
Heating
- Central, 1 Unit, Electric
Cooling
- Central Air
Appliances
- Included: Microwave, Range, Disposal, Dishwasher, Electric Water Heater, Plumb for Water Softener
- Laundry: Main Level, Laundry Room, Washer Hookup, Dryer Connection
Features
- One Living Area, Eat-in Kitchen, Kitchen Island, Study/Library, Utility Room Inside, Open Floorplan, High Speed Internet, Walk-In Closet(s), Master Downstairs
- Flooring: Carpet, Ceramic Tile, Vinyl
- Windows: Double Pane Windows
- Has basement: No
- Attic: Attic - Radiant Barrier Decking
- Has fireplace: No
- Fireplace features: Not Applicable
Interior area
- Total structure area: 1,917
- Total interior livable area: 1,917 sqft
Property
Parking
- Total spaces: 2
- Parking features: Two Car Garage, Garage Door Opener
- Garage spaces: 2
Features
- Levels: One
- Stories: 1
- Patio & porch: Covered
- Exterior features: Sprinkler System
- Pool features: None
- Fencing: Privacy
Lot
- Size: 5,719 sqft
- Features: Curbs, Street Gutters, Sidewalks, Streetlights, Fire Hydrant w/in 500'
Details
- Parcel number: 1310719
Construction
Type & style
- Home type: SingleFamily
- Architectural style: Traditional
- Property subtype: Single Family Residence
Materials
- Brick, Fiber Cement, 1 Side Masonry
- Foundation: Slab
- Roof: Composition
Condition
- New Construction
- New construction: Yes
- Year built: 2025
Details
- Builder name: Davidson Homes
Utilities & green energy
- Electric: CPS
- Gas: CPS
- Sewer: Sewer System
- Utilities for property: Cable Available, Private Garbage Service
Community & HOA
Community
- Features: Playground, Other
- Security: Smoke Detector(s)
- Subdivision: Bricewood
HOA
- Has HOA: Yes
- HOA fee: $175 annually
- HOA name: BRICEWOOD HOA
Location
- Region: San Antonio
Financial & listing details
- Price per square foot: $201/sqft
- Tax assessed value: $32,500
- Annual tax amount: $2
- Price range: $386K - $386K
- Date on market: 2/12/2025
- Listing terms: Conventional,FHA,VA Loan,TX Vet,Cash,Investors OK
- Road surface type: Paved
About the community
PlaygroundBaseballParkTrails+ 1 more
Welcome to Bricewood, a beautiful new community by Davidson Homes, located in the heart of San Antonio, TX. Blending modern comfort with timeless elegance, Bricewood offers a unique combination of thoughtful amenities and convenient access to everything you need.
Our homes in Bricewood feature a stunning variety of designs and finishes, each radiating the charm of Southern living. With lush green spaces and vibrant community features—including a pavilion, playground, and scenic walking trails—this community embodies the best of outdoor living.
Enjoy easy access to Loop 1604 and Hwy 151, and take advantage of being within walking distance of Government Canyon State Park for endless outdoor recreation. Bricewood is also just a short drive from top local attractions like SeaWorld San Antonio and Six Flags Fiesta Texas, ensuring there's always something fun to do.
Let Bricewood be the setting for your dream home, where exceptional craftsmanship meets the spirit of Texas.
Sales Center Address: 10514 Briceway Club, San Antonio, TX 78254
Limited Time Only: Special fixed rates as low as 4.99% (6.197%APR)* + $5,000 Toward Closing Costs!
For a limited time, enjoy special fixed rates as low as 4.99% (6.197% APR)* + $5,000 toward closing costs on select homes - potentially saving you thousands! Terms/conditions apply.Source: Davidson Homes, Inc.

