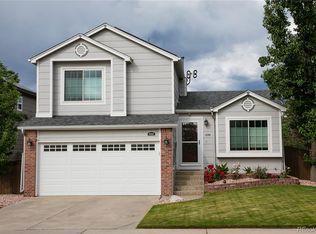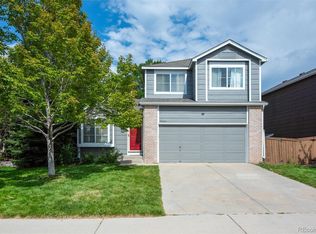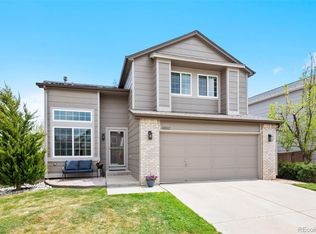Sold for $585,000
$585,000
10532 Hyacinth Street, Highlands Ranch, CO 80129
3beds
1,807sqft
Single Family Residence
Built in 1993
4,356 Square Feet Lot
$584,000 Zestimate®
$324/sqft
$2,867 Estimated rent
Home value
$584,000
$555,000 - $613,000
$2,867/mo
Zestimate® history
Loading...
Owner options
Explore your selling options
What's special
Welcome to your dreamy, well-maintained, and thoughtfully updated tri-level in the Westridge community of Highlands Ranch! This three-bedroom, three-bath home features a wonderful layout for both everyday living and entertaining. Enjoy two updated living spaces, one with a cozy gas fireplace, a central dining area, and a renovated kitchen with granite counters, stainless steel appliances (new fridge, too), stylish light fixtures, plus cabinets and trim painted in a crisp white. Upstairs, you'll find three bedrooms and two baths, both refreshed in the last two years. The primary suite has mountain views right outside your bedroom window complete with a renovated ensuite bathroom and walk-in custom closet. Opportunity and more square footage can be found in the partially finished basement which already has a three-quarter bath and laundry with a newer, included washer and dryer. It's now ready to be transformed into more living space, a private office, a home gym, or simply enjoy the extra storage room! Completing this home is an attached two-car garage and a fully fenced backyard with mature trees and a spacious patio. This home is turn-key as it gets with updates including well-maintained front and back lawns, new water heater (2019), radon mitigation system (2021), ceiling fans (2022), light fixtures (2022), new upstairs bathroom vanities (2023), refrigerator (2022), roof (2016), and furnace/ac cleaned and serviced (2024). Beyond your front door, there are two great neighborhood parks nearby, along with Chatfield State Park, the East/West Regional Trailhead, and Westridge Rec Center, plus schools, restaurants, and shopping. This is a must-see home!
Preferred Lender, Artisan Home Loans, is offering a temporary 1 year long interest rate buydown. This would lower the buyer's interest rate by 1% for the first year of the mortgage - a savings of up to $400 per month -- call with questions! Conditions apply.
Zillow last checked: 8 hours ago
Listing updated: January 23, 2025 at 08:14am
Listed by:
Jill Kroeker 636-459-9178 Jill.Kroeker@Porchlightgroup.com,
Porchlight Real Estate Group,
Kelly Kummer 303-956-0975,
Porchlight Real Estate Group
Bought with:
Sarah Albuquerque, 100105506
Compass - Denver
Source: REcolorado,MLS#: 4366213
Facts & features
Interior
Bedrooms & bathrooms
- Bedrooms: 3
- Bathrooms: 3
- Full bathrooms: 1
- 3/4 bathrooms: 2
Primary bedroom
- Description: Spacious Primary Bedroom With Mountain Views
- Level: Upper
- Area: 168 Square Feet
- Dimensions: 14 x 12
Bedroom
- Description: Great For Nursery, Office Or Guest Bedroom
- Level: Upper
- Area: 108 Square Feet
- Dimensions: 12 x 9
Bedroom
- Description: Great For Nursery, Office Or Guest Bedroom
- Level: Upper
- Area: 108 Square Feet
- Dimensions: 12 x 9
Primary bathroom
- Description: Updated With New Vanity And Fixtures
- Level: Upper
- Area: 48 Square Feet
- Dimensions: 8 x 6
Bathroom
- Description: Refreshed With Updated Paint And Fixtures
- Level: Upper
- Area: 48 Square Feet
- Dimensions: 8 x 6
Bathroom
- Description: Adds 40 Sq Ft To Finished Square Footage
- Level: Basement
- Area: 35 Square Feet
- Dimensions: 5 x 7
Dining room
- Description: Open Floor Plan To Kitchen And Living Room
- Level: Main
- Area: 88 Square Feet
- Dimensions: 11 x 8
Family room
- Description: Great Living Space In Addition To Living Room
- Level: Main
- Area: 208 Square Feet
- Dimensions: 13 x 16
Kitchen
- Description: Complete With New Fridge, Updated Cabinets And Light Fixtures.
- Level: Main
- Area: 112 Square Feet
- Dimensions: 14 x 8
Laundry
- Description: Washer/Dryer And Laundry Rack Included
- Level: Basement
- Area: 35 Square Feet
- Dimensions: 5 x 7
Living room
- Description: Equipped With Gas Fireplace And Updated Mantel
- Level: Main
- Area: 156 Square Feet
- Dimensions: 13 x 12
Utility room
- Description: Extra Storage In Crawl Space And Radon Mitigation Installed In 2021
- Level: Basement
- Area: 154 Square Feet
- Dimensions: 11 x 14
Heating
- Forced Air
Cooling
- Central Air
Appliances
- Included: Dishwasher, Disposal, Dryer, Gas Water Heater, Microwave, Oven, Refrigerator, Washer
- Laundry: In Unit
Features
- Open Floorplan, Walk-In Closet(s)
- Flooring: Carpet, Tile, Wood
- Windows: Bay Window(s), Window Coverings
- Basement: Partial,Unfinished
- Number of fireplaces: 1
- Fireplace features: Gas
Interior area
- Total structure area: 1,807
- Total interior livable area: 1,807 sqft
- Finished area above ground: 1,387
- Finished area below ground: 0
Property
Parking
- Total spaces: 2
- Parking features: Concrete, Dry Walled, Storage
- Attached garage spaces: 2
Features
- Levels: Tri-Level
- Patio & porch: Patio
- Exterior features: Garden, Private Yard, Rain Gutters
- Fencing: Full
- Has view: Yes
- View description: Mountain(s)
Lot
- Size: 4,356 sqft
- Features: Landscaped, Sprinklers In Front, Sprinklers In Rear
Details
- Parcel number: R0376632
- Zoning: PDU
- Special conditions: Standard
Construction
Type & style
- Home type: SingleFamily
- Architectural style: Contemporary
- Property subtype: Single Family Residence
Materials
- Frame
- Foundation: Slab
- Roof: Composition
Condition
- Updated/Remodeled
- Year built: 1993
Utilities & green energy
- Electric: 220 Volts
- Sewer: Public Sewer
- Water: Public
- Utilities for property: Natural Gas Available
Community & neighborhood
Security
- Security features: Carbon Monoxide Detector(s), Radon Detector, Smoke Detector(s), Video Doorbell
Location
- Region: Highlands Ranch
- Subdivision: Westridge
HOA & financial
HOA
- Has HOA: Yes
- HOA fee: $168 quarterly
- Amenities included: Fitness Center, Playground, Pool, Tennis Court(s), Trail(s)
- Association name: HRCA
- Association phone: 303-471-8958
- Second HOA fee: $28 annually
- Second association name: PA20 Landscape Maintenance
- Second association phone: 303-791-6606
Other
Other facts
- Listing terms: Cash,Conventional,FHA,Jumbo,VA Loan
- Ownership: Individual
Price history
| Date | Event | Price |
|---|---|---|
| 1/22/2025 | Sold | $585,000$324/sqft |
Source: | ||
| 12/8/2024 | Pending sale | $585,000$324/sqft |
Source: | ||
| 12/5/2024 | Price change | $585,000-2.3%$324/sqft |
Source: | ||
| 10/11/2024 | Listed for sale | $599,000+10.9%$331/sqft |
Source: | ||
| 6/2/2021 | Sold | $540,000+153.5%$299/sqft |
Source: Public Record Report a problem | ||
Public tax history
| Year | Property taxes | Tax assessment |
|---|---|---|
| 2025 | $3,376 +0.2% | $35,250 -10.8% |
| 2024 | $3,370 +35.7% | $39,500 -1% |
| 2023 | $2,484 -3.8% | $39,880 +46.7% |
Find assessor info on the county website
Neighborhood: 80129
Nearby schools
GreatSchools rating
- 8/10Coyote Creek Elementary SchoolGrades: PK-6Distance: 0.2 mi
- 6/10Ranch View Middle SchoolGrades: 7-8Distance: 0.6 mi
- 9/10Thunderridge High SchoolGrades: 9-12Distance: 0.9 mi
Schools provided by the listing agent
- Elementary: Coyote Creek
- Middle: Ranch View
- High: Thunderridge
- District: Douglas RE-1
Source: REcolorado. This data may not be complete. We recommend contacting the local school district to confirm school assignments for this home.
Get a cash offer in 3 minutes
Find out how much your home could sell for in as little as 3 minutes with a no-obligation cash offer.
Estimated market value$584,000
Get a cash offer in 3 minutes
Find out how much your home could sell for in as little as 3 minutes with a no-obligation cash offer.
Estimated market value
$584,000


