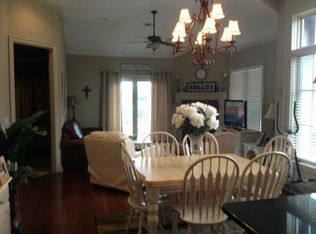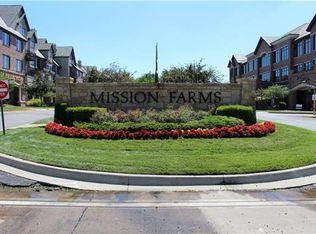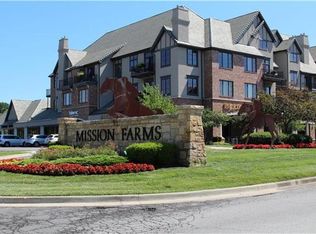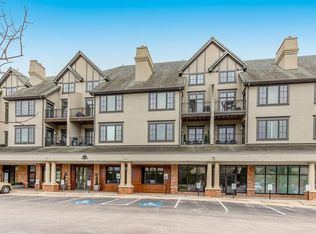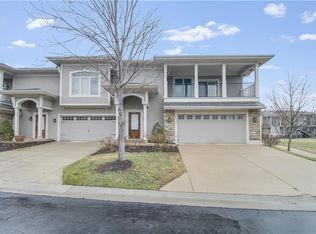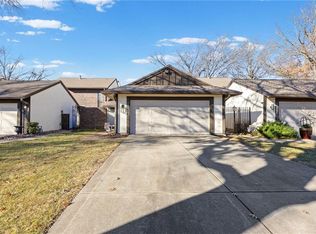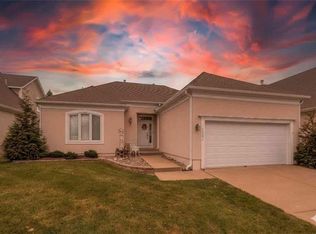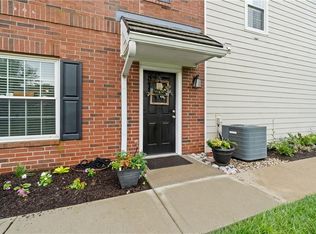Enjoy top-floor living in this bright, spacious condo located in the heart of Mission Farms. The two-level layout offers excellent flexibility, with large bedroom suites on both floors, each featuring generous walk-in closets and well-sized baths. The kitchen includes stainless appliances, ample counter space, and abundant cabinetry, and flows easily into the living and dining areas, creating a comfortable, open feel throughout. Step right out from the living room to your private balcony — a great spot to relax and recharge. This home also includes two secure underground parking spaces and a storage unit for added convenience. All of this is set in a prime Leawood location, just steps from Mission Farms’ popular restaurants, shops, and everyday conveniences. Priced exceptionally well for the community, this condo presents a rare opportunity to enter Mission Farms at a standout value.
Active
$489,000
10531 Mission Rd #312, Leawood, KS 66209
2beds
1,607sqft
Est.:
Condominium
Built in 2010
-- sqft lot
$-- Zestimate®
$304/sqft
$-- HOA
What's special
- 47 days |
- 1,793 |
- 21 |
Zillow last checked: 8 hours ago
Listing updated: January 11, 2026 at 01:12pm
Listing Provided by:
Kelly Heaven 816-456-2444,
KW KANSAS CITY METRO,
Gregory Ennis 816-590-1400,
KW KANSAS CITY METRO
Source: Heartland MLS as distributed by MLS GRID,MLS#: 2594702
Tour with a local agent
Facts & features
Interior
Bedrooms & bathrooms
- Bedrooms: 2
- Bathrooms: 3
- Full bathrooms: 2
- 1/2 bathrooms: 1
Primary bedroom
- Features: Carpet, Ceiling Fan(s)
- Level: First
Bedroom 2
- Features: All Carpet, Ceiling Fan(s), Walk-In Closet(s)
- Level: Second
Primary bathroom
- Features: Ceramic Tiles, Double Vanity
- Level: First
Bathroom 2
- Features: Ceramic Tiles, Double Vanity, Shower Over Tub
- Level: Second
Dining room
- Level: First
Other
- Features: All Carpet
- Level: Second
Half bath
- Level: First
Kitchen
- Features: Pantry
- Level: First
Laundry
- Features: Ceramic Tiles
- Level: First
Heating
- Electric, Heat Pump
Cooling
- Electric, Heat Pump
Appliances
- Included: Cooktop, Dishwasher, Disposal, Dryer, Microwave, Refrigerator, Gas Range, Washer
- Laundry: Laundry Room, Main Level
Features
- Ceiling Fan(s), Kitchen Island, Vaulted Ceiling(s), Walk-In Closet(s)
- Flooring: Carpet, Wood
- Windows: Thermal Windows
- Basement: Slab
- Number of fireplaces: 1
- Fireplace features: Family Room, Gas, Fireplace Screen
Interior area
- Total structure area: 1,607
- Total interior livable area: 1,607 sqft
- Finished area above ground: 1,607
- Finished area below ground: 0
Property
Parking
- Total spaces: 2
- Parking features: Garage Door Opener, Other
- Garage spaces: 2
Features
- Patio & porch: Deck
Lot
- Size: 1,023 Square Feet
Details
- Parcel number: HP817100BB U312
Construction
Type & style
- Home type: Condo
- Architectural style: Traditional
- Property subtype: Condominium
Materials
- Brick/Mortar, Stucco
- Roof: Slate
Condition
- Year built: 2010
Details
- Builder model: Delmar
- Builder name: Pinetree Investmen
Utilities & green energy
- Sewer: Public Sewer
- Water: Public
Community & HOA
Community
- Security: Smoke Detector(s)
- Subdivision: Mission Farms Condominiums
HOA
- Has HOA: Yes
- Amenities included: Storage, Trail(s)
- Services included: Maintenance Structure, Gas, Maintenance Grounds, Maintenance Free, Management, Parking, Insurance, Snow Removal, Trash, Water
Location
- Region: Leawood
Financial & listing details
- Price per square foot: $304/sqft
- Tax assessed value: $402,500
- Annual tax amount: $4,854
- Date on market: 1/7/2026
- Listing terms: Cash,Conventional,FHA,VA Loan
- Ownership: Private
Estimated market value
Not available
Estimated sales range
Not available
Not available
Price history
Price history
| Date | Event | Price |
|---|---|---|
| 1/7/2026 | Listed for sale | $489,000$304/sqft |
Source: | ||
| 1/1/2026 | Listing removed | $489,000$304/sqft |
Source: | ||
| 11/28/2025 | Listed for sale | $489,000+6.5%$304/sqft |
Source: | ||
| 9/13/2024 | Listing removed | $2,650$2/sqft |
Source: Zillow Rentals Report a problem | ||
| 8/7/2024 | Listed for rent | $2,650-3.6%$2/sqft |
Source: Zillow Rentals Report a problem | ||
| 8/5/2024 | Listing removed | -- |
Source: Zillow Rentals Report a problem | ||
| 6/21/2024 | Price change | $2,750-3.5%$2/sqft |
Source: Zillow Rentals Report a problem | ||
| 6/13/2024 | Price change | $2,850-5%$2/sqft |
Source: Zillow Rentals Report a problem | ||
| 5/30/2024 | Listed for rent | $3,000$2/sqft |
Source: Zillow Rentals Report a problem | ||
| 4/29/2024 | Sold | -- |
Source: | ||
| 3/19/2024 | Pending sale | $459,000$286/sqft |
Source: | ||
| 3/16/2024 | Listed for sale | $459,000$286/sqft |
Source: | ||
Public tax history
Public tax history
| Year | Property taxes | Tax assessment |
|---|---|---|
| 2024 | $4,854 +7% | $46,287 +8.2% |
| 2023 | $4,538 +9% | $42,791 +8.8% |
| 2022 | $4,164 | $39,341 +1.8% |
| 2021 | -- | $38,640 -3.4% |
| 2020 | $4,496 | $39,985 +2% |
| 2019 | -- | $39,203 +3% |
| 2018 | -- | $38,065 -1.9% |
| 2017 | $4,436 +13% | $38,790 +14.3% |
| 2016 | $3,926 -0.9% | $33,937 -1.7% |
| 2015 | $3,963 +15.5% | $34,523 +38.6% |
| 2013 | $3,430 -18.1% | $24,907 -32.9% |
| 2012 | $4,188 -2.1% | $37,145 -1.1% |
| 2010 | $4,279 +31.9% | $37,559 +29.1% |
| 2009 | $3,244 -6.4% | $29,083 -5.8% |
| 2008 | $3,467 -13% | $30,866 -13.8% |
| 2007 | $3,984 | $35,800 |
Find assessor info on the county website
BuyAbility℠ payment
Est. payment
$2,722/mo
Principal & interest
$2278
Property taxes
$444
Climate risks
Neighborhood: 66209
Nearby schools
GreatSchools rating
- 8/10Brookwood Elementary SchoolGrades: PK-6Distance: 0.5 mi
- 7/10Indian Woods Middle SchoolGrades: 7-8Distance: 1.9 mi
- 7/10Shawnee Mission South High SchoolGrades: 9-12Distance: 1.3 mi
Schools provided by the listing agent
- Elementary: Brookwood
- Middle: Indian Woods
- High: SM South
Source: Heartland MLS as distributed by MLS GRID. This data may not be complete. We recommend contacting the local school district to confirm school assignments for this home.
