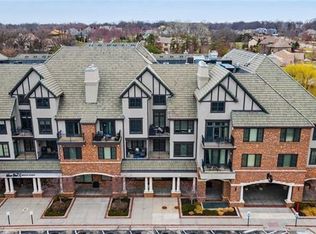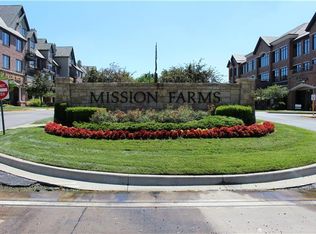Open ranch floor plan with lots of sun. Two assigned underground, secure parking spaces with elevator access and a secure storage space. Shops and restaurants within walking distance. Minutes from College Blvd and 435 access.
This property is off market, which means it's not currently listed for sale or rent on Zillow. This may be different from what's available on other websites or public sources.


