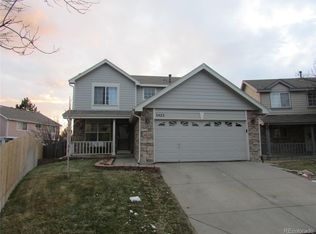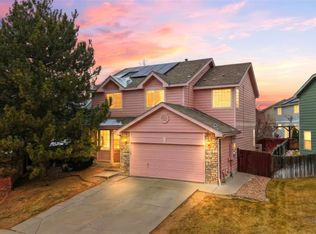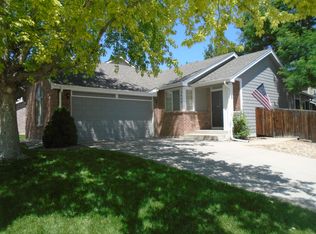Sold for $519,900
$519,900
10531 Madison Way, Thornton, CO 80233
4beds
1,726sqft
Single Family Residence
Built in 1996
5,963 Square Feet Lot
$507,500 Zestimate®
$301/sqft
$2,857 Estimated rent
Home value
$507,500
$482,000 - $533,000
$2,857/mo
Zestimate® history
Loading...
Owner options
Explore your selling options
What's special
Newly Remodeled Gem! Introducing a stunning ranch that has undergone a magnificent transformation, offering you a contemporary and stylish living space like no other! Step into this newly remodeled beauty and be greeted by modern finishes, sleek lines, and an abundance of natural light that dances through the expansive windows. The open-concept layout creates a seamless flow, perfect for both entertaining and everyday living. The kitchen is a chef's dream, boasting stainless steel appliances, granite countertops, and ample storage space. Prepare culinary delights while enjoying the company of loved ones in the adjacent living and dining areas. Retreat to the spacious bedrooms, each offering a tranquil haven to unwind and rejuvenate. The luxurious bathrooms have been thoughtfully redesigned with elegant fixtures, contemporary tiles, and spa-like vibes, creating your own personal oasis. With every inch of this beautiful home meticulously remodeled, you can indulge in the convenience of move-in ready living. From fresh paint to upgraded flooring, no detail has been overlooked, ensuring a truly turnkey experience.
Located in a desirable neighborhood, you'll have easy access to amenities, light rail, parks, shopping, dining, and more.
Don't miss the opportunity to make this newly remodeled home your own and experience modern living at its finest. Contact me today for a private tour and prepare to be captivated by its charm!
Zillow last checked: 8 hours ago
Listing updated: October 01, 2024 at 10:56am
Listed by:
Maria Gallucci 720-366-6050 Maria@galluccihomes.com,
Compass - Denver
Bought with:
Randi Goldberg, 40043270
Milehimodern
Source: REcolorado,MLS#: 9601307
Facts & features
Interior
Bedrooms & bathrooms
- Bedrooms: 4
- Bathrooms: 3
- Full bathrooms: 1
- 3/4 bathrooms: 2
- Main level bathrooms: 2
- Main level bedrooms: 3
Primary bedroom
- Level: Main
Bedroom
- Level: Main
Bedroom
- Level: Main
Bedroom
- Level: Basement
Primary bathroom
- Level: Main
Bathroom
- Level: Main
Bathroom
- Level: Basement
Kitchen
- Level: Main
Heating
- Forced Air
Cooling
- Central Air
Appliances
- Included: Dishwasher, Disposal, Microwave, Oven, Refrigerator
- Laundry: In Unit
Features
- Basement: Finished
- Number of fireplaces: 1
- Fireplace features: Family Room
Interior area
- Total structure area: 1,726
- Total interior livable area: 1,726 sqft
- Finished area above ground: 1,075
- Finished area below ground: 651
Property
Parking
- Total spaces: 2
- Parking features: Garage - Attached
- Attached garage spaces: 2
Features
- Levels: One
- Stories: 1
- Patio & porch: Deck
Lot
- Size: 5,963 sqft
- Features: Corner Lot
Details
- Parcel number: R0039279
- Special conditions: Standard
Construction
Type & style
- Home type: SingleFamily
- Property subtype: Single Family Residence
Materials
- Frame
- Roof: Composition
Condition
- Updated/Remodeled
- Year built: 1996
Utilities & green energy
- Sewer: Public Sewer
- Water: Public
Community & neighborhood
Location
- Region: Northglenn
- Subdivision: Fox Run
HOA & financial
HOA
- Has HOA: Yes
- HOA fee: $80 quarterly
- Services included: Maintenance Grounds
- Association name: Fox Run
- Association phone: 000-000-0000
Other
Other facts
- Listing terms: Cash,Conventional,FHA,VA Loan
- Ownership: Individual
- Road surface type: Paved
Price history
| Date | Event | Price |
|---|---|---|
| 2/21/2024 | Sold | $519,900$301/sqft |
Source: | ||
| 1/31/2024 | Pending sale | $519,900$301/sqft |
Source: | ||
| 1/26/2024 | Listed for sale | $519,900+356.1%$301/sqft |
Source: | ||
| 1/29/1997 | Sold | $114,000+73.7%$66/sqft |
Source: Public Record Report a problem | ||
| 8/30/1996 | Sold | $65,627$38/sqft |
Source: Public Record Report a problem | ||
Public tax history
| Year | Property taxes | Tax assessment |
|---|---|---|
| 2025 | $3,604 +0.9% | $31,690 -6.5% |
| 2024 | $3,571 +24.3% | $33,890 |
| 2023 | $2,873 -3.1% | $33,890 +49% |
Find assessor info on the county website
Neighborhood: 80233
Nearby schools
GreatSchools rating
- 6/10Stellar Elementary SchoolGrades: K-5Distance: 2.4 mi
- 4/10Northglenn Middle SchoolGrades: 6-8Distance: 1.6 mi
- 2/10Thornton High SchoolGrades: 9-12Distance: 2.2 mi
Schools provided by the listing agent
- Elementary: Stellar
- Middle: Northglenn
- High: Thornton
- District: Adams 12 5 Star Schl
Source: REcolorado. This data may not be complete. We recommend contacting the local school district to confirm school assignments for this home.
Get a cash offer in 3 minutes
Find out how much your home could sell for in as little as 3 minutes with a no-obligation cash offer.
Estimated market value$507,500
Get a cash offer in 3 minutes
Find out how much your home could sell for in as little as 3 minutes with a no-obligation cash offer.
Estimated market value
$507,500


