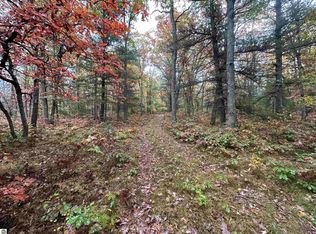Sold
$290,000
10530 W 48 1/2 Rd, Wellston, MI 49689
3beds
1,697sqft
Single Family Residence
Built in 1953
40 Acres Lot
$328,400 Zestimate®
$171/sqft
$1,885 Estimated rent
Home value
$328,400
$296,000 - $361,000
$1,885/mo
Zestimate® history
Loading...
Owner options
Explore your selling options
What's special
Nestled between Peterson and Dobson Bridges, this 40-acre property is a perfect country retreat. The charming brick home has 3 bedrooms on the main level, 2 fireplaces, a walk-out basement, and a loft area for extra space. Recently appraised and priced below market value, this property offers a great investment opportunity. With US Federal Forest land on the NE corner, the land is perfect for hunting and outdoor activities. The property also includes two pole buildings for storing your vehicles and equipment. Enjoy the natural beauty of the 80% thickly forested land, featuring mostly hardwoods and pine. The living and dining areas have been tastefully updated for your comfort, and a full bathroom is on the main level. Don't miss the chance to own this peaceful haven in the countryside.
Zillow last checked: 8 hours ago
Listing updated: August 23, 2023 at 01:56pm
Listed by:
Jeremy Glenn 812-929-9289,
LIGHTHOUSE REALTY-Manistee
Bought with:
Jamie Gray
Coldwell Banker Schmidt-Benzie
Source: MichRIC,MLS#: 23014098
Facts & features
Interior
Bedrooms & bathrooms
- Bedrooms: 3
- Bathrooms: 1
- Full bathrooms: 1
- Main level bedrooms: 3
Primary bedroom
- Level: Main
- Area: 140
- Dimensions: 10.00 x 14.00
Bedroom 2
- Level: Main
- Area: 140
- Dimensions: 14.00 x 10.00
Bedroom 3
- Level: Main
- Area: 90
- Dimensions: 10.00 x 9.00
Primary bathroom
- Level: Main
- Area: 35
- Dimensions: 7.00 x 5.00
Dining room
- Level: Main
- Area: 90
- Dimensions: 10.00 x 9.00
Family room
- Level: Upper
- Area: 405
- Dimensions: 45.00 x 9.00
Kitchen
- Level: Main
- Area: 140
- Dimensions: 10.00 x 14.00
Living room
- Level: Main
- Area: 221
- Dimensions: 17.00 x 13.00
Heating
- Forced Air
Appliances
- Included: Dryer, Oven, Range, Refrigerator, Washer
Features
- Basement: Daylight,Full,Walk-Out Access
- Number of fireplaces: 2
- Fireplace features: Living Room, Wood Burning, Other
Interior area
- Total structure area: 1,697
- Total interior livable area: 1,697 sqft
- Finished area below ground: 0
Property
Features
- Stories: 2
Lot
- Size: 40 Acres
- Dimensions: 2673 x 677
- Features: Wooded, Adj to Public Land, Ground Cover, Shrubs/Hedges
Details
- Additional structures: Pole Barn
- Parcel number: 2112292101
- Zoning description: Residential
Construction
Type & style
- Home type: SingleFamily
- Architectural style: Cape Cod
- Property subtype: Single Family Residence
Materials
- Brick
- Roof: Asphalt
Condition
- New construction: No
- Year built: 1953
Utilities & green energy
- Sewer: Septic Tank
- Water: Well
- Utilities for property: Phone Available, Natural Gas Available, Electricity Available
Community & neighborhood
Location
- Region: Wellston
Other
Other facts
- Listing terms: Cash,Conventional
Price history
| Date | Event | Price |
|---|---|---|
| 8/21/2023 | Sold | $290,000+5.5%$171/sqft |
Source: | ||
| 7/19/2023 | Contingent | $274,900$162/sqft |
Source: | ||
| 6/13/2023 | Price change | $274,900-4.9%$162/sqft |
Source: | ||
| 5/4/2023 | Listed for sale | $289,000+98.6%$170/sqft |
Source: | ||
| 2/6/2017 | Sold | $145,500-14.4%$86/sqft |
Source: Agent Provided Report a problem | ||
Public tax history
| Year | Property taxes | Tax assessment |
|---|---|---|
| 2024 | $3,346 +3% | $138,700 +40.7% |
| 2023 | $3,249 +2% | $98,600 +19.7% |
| 2022 | $3,185 | $82,400 +8% |
Find assessor info on the county website
Neighborhood: 49689
Nearby schools
GreatSchools rating
- 9/10Forest View Elementary SchoolGrades: PK-5Distance: 10.9 mi
- 6/10Mackinaw Trail Middle SchoolGrades: 6-8Distance: 19.2 mi
- 6/10Cadillac Senior High SchoolGrades: 9-12Distance: 19.1 mi

Get pre-qualified for a loan
At Zillow Home Loans, we can pre-qualify you in as little as 5 minutes with no impact to your credit score.An equal housing lender. NMLS #10287.
