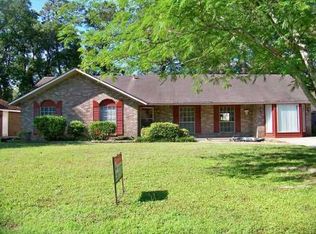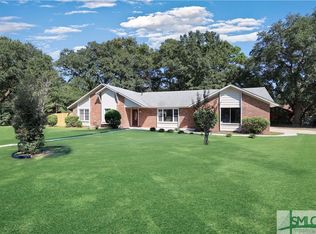This full brick, 3 bedroom, 2 bath on a third of an acre corner lot won't last long. Mid century details like brick wood burning fireplace, original parquet floors in entry,vaulted ceiling with exposed beams and original cabinetry are just a few things to fall in love with in this well cared for home. Features include living dining combo, separate den, kitchen with eat in area. Extra storage with mud room and large laundry area. Huge privacy fenced back yard and side entry 2 car garage. Home could use updates but is perfect for the person who wants to make it their own and build instant equity in a a solidly built home. Convenient to HAAF, St. Joes, Georgia Southern, restaurants, shops and houses of worship.
This property is off market, which means it's not currently listed for sale or rent on Zillow. This may be different from what's available on other websites or public sources.



