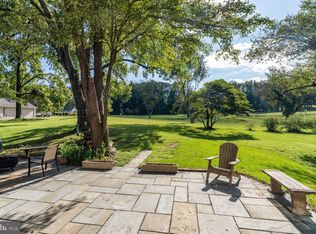BACK ON MARKET 6/25. Unparalleled elegance combines with modern chic style in close in Potomac. The privacy gate opens to a sun filled custom masterpiece surrounded by 2 acres of award winning gardens and multiple entertaining spaces. A grand entry leads to open modern spaces and luxurious formal rooms featuring rich appointments, soaring ceilings, exquisite custom millwork, 5 fireplaces. A gourmet country kitchen, conservatory sunroom, sumptuous library, spacious family room with game area and built in furniture style wet bar, embassy sized living and dining rooms, home office and billiard room all overlook gardens. 6 bedrooms, 4 full and 2 half baths and upper level laundry complete the main house. Step outside to stroll through enchanting, award winning English gardens, multiple entertaining spaces, koi ponds, boxwoods, glorious plantings, a yoga retreat, a chicken coop with music piped in, ample yard space and spacious patios. 3 car garage with private studio loft above provides additional work/entertaining space. Don't miss this extraordinary offering.
This property is off market, which means it's not currently listed for sale or rent on Zillow. This may be different from what's available on other websites or public sources.
