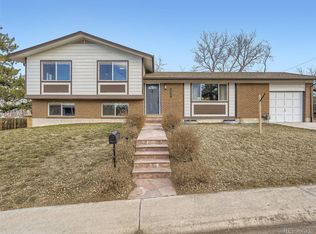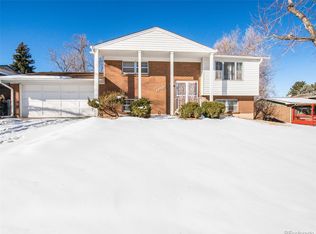Sold for $585,000 on 04/18/23
$585,000
10530 Romblon Way, Northglenn, CO 80234
4beds
2,002sqft
Single Family Residence
Built in 1968
0.27 Acres Lot
$566,900 Zestimate®
$292/sqft
$2,983 Estimated rent
Home value
$566,900
$539,000 - $595,000
$2,983/mo
Zestimate® history
Loading...
Owner options
Explore your selling options
What's special
Look no further! Calling all buyers who want to have an income generating property, multi-generational living or nicely updated home to call your own! Step in to this beautifully updated two story home with 4 bedrooms, 3 bathrooms, large living and family rooms, updated functional kitchen, 2 car garage and huge backyard! The kitchen and bathrooms feature designer upgrades to include: granite countertops, white shaker cabinetry, stainless steel appliances, Luxury Vinyl Plank flooring (LVP) and tile throughout. There’s also two laundry areas, newer windows, newer furnace and smart home features to make living much more enjoyable! Situated in one of the most sought after neighborhoods with NO HOA, you're minutes away from grocery stores, restaurants, entertainment, retail stores and more. Getting places is a breeze as I-25 is a quick jaunt which will get you to I-76, I-70, 270, Downtown Denver, Denver Premium Outlets or DIA. Many parks are also nearby with trails for walking, biking and fun outdoors! Don't let this amazing property slip by! Schedule your showing today!
Zillow last checked: 8 hours ago
Listing updated: September 13, 2023 at 03:52pm
Listed by:
Michael Nirk 720-356-0231 mnirk@flyhomes.com,
FlyHomes Brokerage, LLC
Bought with:
Arnoldo Arpero, 100093534
Megastar Realty
Source: REcolorado,MLS#: 4051151
Facts & features
Interior
Bedrooms & bathrooms
- Bedrooms: 4
- Bathrooms: 3
- Full bathrooms: 2
- 3/4 bathrooms: 1
- Main level bathrooms: 2
- Main level bedrooms: 3
Primary bedroom
- Description: Currently Rented With Own Bath
- Level: Main
Bedroom
- Description: Currently Rented, Shares Bath
- Level: Main
Bedroom
- Description: Currently Rented, Shares Bath
- Level: Main
Bedroom
- Description: Primary's Bedroom, Private
- Level: Lower
Primary bathroom
- Description: Granite Counters And Updated Tile
- Level: Main
Bathroom
- Description: Granite Counters And Updated Tile
- Level: Main
Bathroom
- Description: Primary's Own Bathroom
- Level: Lower
Dining room
- Description: Newer Lvp Flooring And Lighting
- Level: Main
Kitchen
- Description: Shaker Cabinets, Stainless Steel Appliances And Granite Countertops
- Level: Main
Laundry
- Description: Upstairs Next To Kitchen (1 Of 2)
- Level: Upper
Living room
- Description: Newer Windows And Carpet
- Level: Main
Living room
- Description: Lower Level For Primary Only
- Level: Lower
Utility room
- Description: Also Has Washer And Dryer Hookups (2 Of 2)
- Level: Lower
Heating
- Forced Air
Cooling
- Central Air
Appliances
- Included: Dishwasher, Disposal, Dryer, Gas Water Heater, Microwave, Range, Refrigerator, Washer
- Laundry: In Unit
Features
- Granite Counters, High Speed Internet, Kitchen Island, Open Floorplan, Primary Suite, Smart Thermostat
- Flooring: Carpet, Laminate, Vinyl
- Windows: Double Pane Windows, Window Coverings
- Has basement: No
- Number of fireplaces: 1
- Fireplace features: Living Room, Wood Burning
Interior area
- Total structure area: 2,002
- Total interior livable area: 2,002 sqft
- Finished area above ground: 2,002
Property
Parking
- Total spaces: 7
- Parking features: Garage - Attached
- Attached garage spaces: 2
- Details: Off Street Spaces: 5
Features
- Fencing: Full
Lot
- Size: 0.27 Acres
Details
- Parcel number: R0035677
- Special conditions: Standard
Construction
Type & style
- Home type: SingleFamily
- Property subtype: Single Family Residence
Materials
- Frame
- Roof: Composition
Condition
- Year built: 1968
Utilities & green energy
- Sewer: Public Sewer
- Water: Public
Community & neighborhood
Security
- Security features: Carbon Monoxide Detector(s), Smart Locks, Smoke Detector(s)
Location
- Region: Northglenn
- Subdivision: Northglenn
Other
Other facts
- Listing terms: 1031 Exchange,Cash,Conventional,FHA,VA Loan
- Ownership: Individual
Price history
| Date | Event | Price |
|---|---|---|
| 4/18/2023 | Sold | $585,000+1.7%$292/sqft |
Source: | ||
| 3/31/2022 | Sold | $575,000+43.8%$287/sqft |
Source: Public Record | ||
| 11/2/2021 | Sold | $400,000+110.6%$200/sqft |
Source: Public Record | ||
| 12/15/2003 | Sold | $189,900+6.7%$95/sqft |
Source: Public Record | ||
| 5/16/2000 | Sold | $178,000$89/sqft |
Source: Public Record | ||
Public tax history
| Year | Property taxes | Tax assessment |
|---|---|---|
| 2025 | $3,902 +0.9% | $32,380 -11% |
| 2024 | $3,866 +10.2% | $36,400 |
| 2023 | $3,507 -3.1% | $36,400 +31.1% |
Find assessor info on the county website
Neighborhood: 80234
Nearby schools
GreatSchools rating
- 4/10Westview Elementary SchoolGrades: PK-5Distance: 0.3 mi
- 5/10Silver Hills Middle SchoolGrades: 6-8Distance: 2.6 mi
- 4/10Northglenn High SchoolGrades: 9-12Distance: 1 mi
Schools provided by the listing agent
- Elementary: Westview
- Middle: Silver Hills
- High: Northglenn
- District: Adams 12 5 Star Schl
Source: REcolorado. This data may not be complete. We recommend contacting the local school district to confirm school assignments for this home.
Get a cash offer in 3 minutes
Find out how much your home could sell for in as little as 3 minutes with a no-obligation cash offer.
Estimated market value
$566,900
Get a cash offer in 3 minutes
Find out how much your home could sell for in as little as 3 minutes with a no-obligation cash offer.
Estimated market value
$566,900

