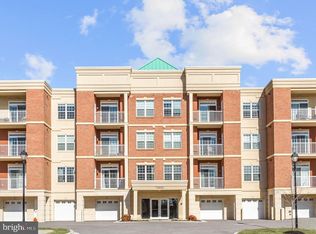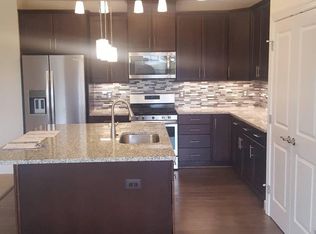Must see! This charming 2 bedroom, 2 Bath condo overlooking the golf course with Gourmet kitchen, SS appliances, Open and spacious layout. Private one car garage.
This property is off market, which means it's not currently listed for sale or rent on Zillow. This may be different from what's available on other websites or public sources.

