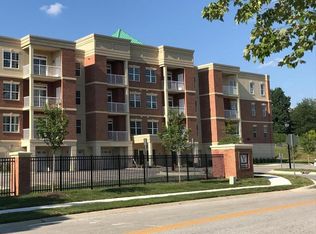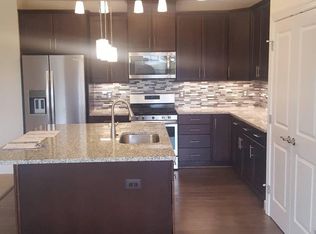Spacious end unit luxury condo boasts breathtaking golf course views, and a designated, 1-car garage with interior access. This Congressional floor plan unit features an open concept main living area accented with crown molding, and plush carpet, and includes an upgraded kitchen, hardwood and tile flooring, and more! You'll love to prepare your favorite meals in the chef's kitchen that offers an oversized island and breakfast bar, granite countertops, rich wood cabinetry, a beautiful glass mosaic backsplash, and stainless appliances including a counter-depth, French door refrigerator. An electric fireplace set in a black stone surround highlights the living room that opens to the kitchen and dining area. The primary suite includes a large walk-in closet, and en suite bath complete with an oversized shower, and dual vanity. A second sizable bedroom and full bath, with upgraded tile flooring, allow for the perfect guest quarters. Enjoy a cocktail or morning cup of brew on the balcony admiring the stunning golf course view. Secure, elevator building, no age restriction. Just off of US-29, MD-70, and US-40 providing fast and easy commuter access. Nearby Ellicott City and Turf Valley offer shopping, dining, and entertainment options. Don't miss this fantastic home!
This property is off market, which means it's not currently listed for sale or rent on Zillow. This may be different from what's available on other websites or public sources.

