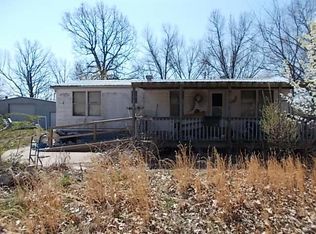Very nice floor plan on this home extra large split bedroom floor plan with living room and family room. Great location, large utility room, breakfast area, dining room, nice land for a few cows or horses.
This property is off market, which means it's not currently listed for sale or rent on Zillow. This may be different from what's available on other websites or public sources.
