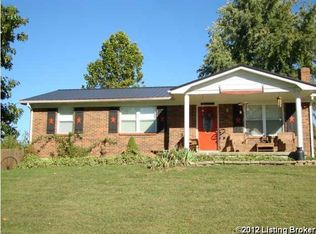Sold for $133,000 on 06/12/25
$133,000
1053 Wooldridge Ferry Rd, Elizabethtown, KY 42701
2beds
1,271sqft
Single Family Residence
Built in 1921
0.75 Acres Lot
$133,700 Zestimate®
$105/sqft
$1,176 Estimated rent
Home value
$133,700
$114,000 - $156,000
$1,176/mo
Zestimate® history
Loading...
Owner options
Explore your selling options
What's special
Investor Opportunity!! This fixer-upper is being sold As-IS and is ready for your vision! Some renovation work has already been started, including a newer gas furnace and updated electric service and panel box. The property mainly needs a kitchen and bathroom remodel along with some general updates and finishing touches. Featuring 2 bedrooms, 1 bath, a living room and a kitchen, this home also boasts a charming stone fireplace. A detached one-car garage with a loft offers extra storage or potential workspace. Situated on a spacious .75-acre lot in a peaceful country setting yet conveniently close to town. This would make a great rental or flip once completed! Cash or simple financing only. Don't miss this great investment opportunity!
Zillow last checked: 8 hours ago
Listing updated: June 12, 2025 at 12:25pm
Listed by:
Stephannie Wilson 502-643-3062,
SCHULER BAUER REAL ESTATE SERVICES ERA POWERED- Elizabethtown
Bought with:
SEMONIN REALTORS-HURSTBOURNE
Source: HKMLS,MLS#: HK25001026
Facts & features
Interior
Bedrooms & bathrooms
- Bedrooms: 2
- Bathrooms: 1
- Full bathrooms: 1
- Main level bathrooms: 1
- Main level bedrooms: 2
Primary bedroom
- Level: Main
Bedroom 2
- Level: Main
Primary bathroom
- Level: Main
Bathroom
- Features: Tub/Shower Combo
Kitchen
- Level: Main
Living room
- Level: Main
Basement
- Area: 0
Heating
- Forced Air, Electric
Cooling
- Central Air
Appliances
- Included: Microwave, Electric Range, Electric Water Heater
- Laundry: None
Features
- Ceiling Fan(s), Walls (See Remarks), Eat-in Kitchen
- Flooring: Hardwood, Laminate
- Basement: None,Crawl Space
- Number of fireplaces: 1
- Fireplace features: 1, Stone, Wood Burning
Interior area
- Total structure area: 1,271
- Total interior livable area: 1,271 sqft
Property
Parking
- Total spaces: 2
- Parking features: Detached Carport
- Carport spaces: 2
Accessibility
- Accessibility features: None
Features
- Patio & porch: Porch
- Fencing: None
- Body of water: None
Lot
- Size: 0.75 Acres
- Features: Rural Property
Details
- Additional structures: Shed(s)
- Parcel number: 2300000006
Construction
Type & style
- Home type: SingleFamily
- Architectural style: Ranch
- Property subtype: Single Family Residence
Materials
- Block
- Foundation: Block
- Roof: Shingle
Condition
- New Construction
- New construction: No
- Year built: 1921
Utilities & green energy
- Sewer: Septic Tank
- Water: Other
- Utilities for property: Electricity Available
Community & neighborhood
Location
- Region: Elizabethtown
- Subdivision: None
Price history
| Date | Event | Price |
|---|---|---|
| 6/12/2025 | Sold | $133,000-5%$105/sqft |
Source: | ||
| 4/4/2025 | Price change | $140,000-15.2%$110/sqft |
Source: | ||
| 3/19/2025 | Listed for sale | $165,000+230%$130/sqft |
Source: | ||
| 8/18/2022 | Sold | $50,000-8.3%$39/sqft |
Source: | ||
| 8/10/2022 | Listed for sale | $54,500+14.7%$43/sqft |
Source: | ||
Public tax history
| Year | Property taxes | Tax assessment |
|---|---|---|
| 2022 | $703 | $67,500 |
| 2021 | $703 | $67,500 +18.8% |
| 2020 | -- | $56,800 +224.6% |
Find assessor info on the county website
Neighborhood: 42701
Nearby schools
GreatSchools rating
- 6/10Heartland Elementary SchoolGrades: PK-5Distance: 1.7 mi
- 5/10Bluegrass Middle SchoolGrades: 6-8Distance: 3.5 mi
- 8/10John Hardin High SchoolGrades: 9-12Distance: 3.6 mi

Get pre-qualified for a loan
At Zillow Home Loans, we can pre-qualify you in as little as 5 minutes with no impact to your credit score.An equal housing lender. NMLS #10287.
