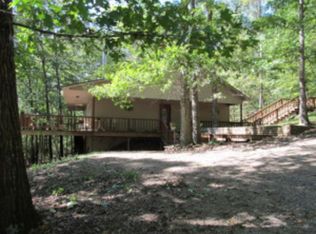Hurry to see this home! With picturesque views of Mount Nebo and the Illinois Bayou this is a must see! With 5 bedrooms and 5 baths Samsung appliances throughout as well as heated floors in 4 of the bedrooms. This tri-level home has plenty of storage built in. With 2 living areas, there is plenty of room to stretch out, or come together for large gatherings. The rear deck boasts an 1100 sq.ft. covered outdoor kitchen. There are laundry rooms on the 1st and 2nd floor. This home has far too many features to list. Schedule a showing to see for yourself today!!!
This property is off market, which means it's not currently listed for sale or rent on Zillow. This may be different from what's available on other websites or public sources.
