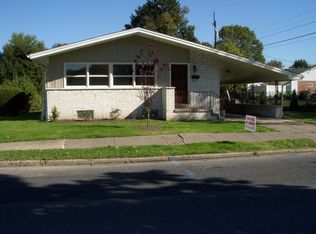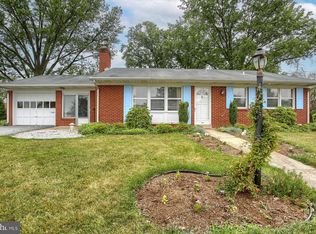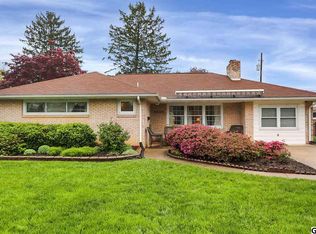Sold for $335,100
$335,100
1053 Swarthmore Rd, New Cumberland, PA 17070
3beds
1,948sqft
Single Family Residence
Built in 1957
10,454 Square Feet Lot
$360,700 Zestimate®
$172/sqft
$2,267 Estimated rent
Home value
$360,700
$343,000 - $379,000
$2,267/mo
Zestimate® history
Loading...
Owner options
Explore your selling options
What's special
Beautiful split level home in the Drexel Hills neighborhood on a large, corner lot! The main level features a spacious entry foyer with a coat closet, an oversized family room with wood burning fireplace insert inside a stone hearth, a half bath and laundry closet. The second level, up a few steps, features a large living room, separate formal dining area, updated kitchen with quartz countertops, a breakfast bar, pantry, tile flooring, gorgeous cabinetry and stainless appliances. The upper sleeping level features 3 bedrooms, each with hardwood floors and ceiling fans, and a recently renovated main bathroom. The lower level has a partially finished bonus room for gym equipment or a play area, ready for your finishing touches, as well as another half bathroom and utility/storage room. This home has been meticulously cared for, well maintained and every space has been updated and improved in some way. It's light and bright throughout and rooms are of a generous size. Window treatments were recently updated to include blackout blinds in all 3 bedrooms. Outside, enjoy a screened back porch and patio area inside your fenced backyard, surrounded by mature, privacy greenery. There's a shed and a 1-car garage for storage. Don't miss the opportunity to be the next owner of this amazing home!
Zillow last checked: 8 hours ago
Listing updated: March 01, 2024 at 01:25am
Listed by:
Cathie Heika 717-554-9655,
Turn Key Realty Group
Bought with:
Becky Risley, RS366847
Berkshire Hathaway HomeServices Homesale Realty
Source: Bright MLS,MLS#: PACB2027358
Facts & features
Interior
Bedrooms & bathrooms
- Bedrooms: 3
- Bathrooms: 3
- Full bathrooms: 1
- 1/2 bathrooms: 2
- Main level bathrooms: 1
Basement
- Area: 0
Heating
- Heat Pump, Electric
Cooling
- Central Air, Electric
Appliances
- Included: Dishwasher, Disposal, Refrigerator, Oven/Range - Electric, Microwave, Dryer, Electric Water Heater
- Laundry: Main Level, Laundry Room
Features
- Breakfast Area, Dining Area, Combination Dining/Living, Formal/Separate Dining Room, Ceiling Fan(s), Pantry, Bathroom - Tub Shower, Upgraded Countertops, Dry Wall, Plaster Walls
- Flooring: Ceramic Tile, Carpet, Hardwood, Wood
- Doors: Storm Door(s), Insulated
- Windows: Replacement, Bay/Bow, Window Treatments
- Basement: Partially Finished
- Number of fireplaces: 1
- Fireplace features: Insert, Wood Burning, Mantel(s), Stone, Wood Burning Stove
Interior area
- Total structure area: 1,948
- Total interior livable area: 1,948 sqft
- Finished area above ground: 1,948
- Finished area below ground: 0
Property
Parking
- Total spaces: 2
- Parking features: Garage Faces Front, Concrete, Attached, Driveway
- Attached garage spaces: 1
- Uncovered spaces: 1
Accessibility
- Accessibility features: None
Features
- Levels: Multi/Split,Three
- Stories: 3
- Patio & porch: Patio, Porch, Screened
- Exterior features: Sidewalks
- Pool features: None
- Fencing: Aluminum
- Has view: Yes
- View description: Garden
Lot
- Size: 10,454 sqft
- Features: Cleared, Corner Lot, Level, Sloped, Suburban, Unknown Soil Type
Details
- Additional structures: Above Grade, Below Grade
- Parcel number: 26240809206
- Zoning: RESIDENTIAL
- Zoning description: Residential
- Special conditions: Standard
Construction
Type & style
- Home type: SingleFamily
- Architectural style: Traditional
- Property subtype: Single Family Residence
Materials
- Stone, Vinyl Siding, Frame
- Foundation: Block, Active Radon Mitigation
- Roof: Shingle
Condition
- Very Good
- New construction: No
- Year built: 1957
Utilities & green energy
- Electric: Circuit Breakers, 200+ Amp Service
- Sewer: Public Sewer
- Water: Public
- Utilities for property: Cable Available, Fiber Optic
Community & neighborhood
Security
- Security features: Smoke Detector(s)
Location
- Region: New Cumberland
- Subdivision: Drexel Hills
- Municipality: NEW CUMBERLAND BORO
Other
Other facts
- Listing agreement: Exclusive Right To Sell
- Listing terms: Conventional,Cash
- Ownership: Fee Simple
- Road surface type: Paved
Price history
| Date | Event | Price |
|---|---|---|
| 2/29/2024 | Sold | $335,100+6.4%$172/sqft |
Source: | ||
| 2/9/2024 | Pending sale | $315,000$162/sqft |
Source: | ||
| 2/7/2024 | Listed for sale | $315,000+76%$162/sqft |
Source: | ||
| 8/27/2012 | Sold | $179,000-3.2%$92/sqft |
Source: Public Record Report a problem | ||
| 7/13/2012 | Price change | $184,900-1.1%$95/sqft |
Source: Exit Realty Capital Area #10221810 Report a problem | ||
Public tax history
| Year | Property taxes | Tax assessment |
|---|---|---|
| 2025 | $4,153 +7.3% | $194,200 |
| 2024 | $3,869 +2.6% | $194,200 |
| 2023 | $3,771 +2.7% | $194,200 |
Find assessor info on the county website
Neighborhood: 17070
Nearby schools
GreatSchools rating
- 6/10Hillside El SchoolGrades: K-5Distance: 0.7 mi
- 7/10New Cumberland Middle SchoolGrades: 6-8Distance: 0.7 mi
- 7/10Cedar Cliff High SchoolGrades: 9-12Distance: 0.5 mi
Schools provided by the listing agent
- High: Cedar Cliff
- District: West Shore
Source: Bright MLS. This data may not be complete. We recommend contacting the local school district to confirm school assignments for this home.
Get pre-qualified for a loan
At Zillow Home Loans, we can pre-qualify you in as little as 5 minutes with no impact to your credit score.An equal housing lender. NMLS #10287.
Sell with ease on Zillow
Get a Zillow Showcase℠ listing at no additional cost and you could sell for —faster.
$360,700
2% more+$7,214
With Zillow Showcase(estimated)$367,914


