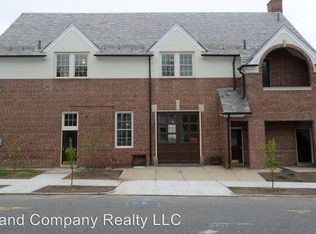Be sure to see this updated East Forest Park 2 family home with 2 car garage and off street parking! The apartments offer Dining rms,Living rms and bedrooms with wood floors and modern Kitchens and baths with CT floors.You can access the attic for additional storage space. Some of the improvements include a new roof,heating unit,electrical and back porches, Plus the property has Letters of Full Deleading Compliance. Conviently located to travel,shopping,schools and parks
This property is off market, which means it's not currently listed for sale or rent on Zillow. This may be different from what's available on other websites or public sources.

