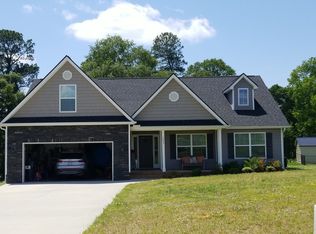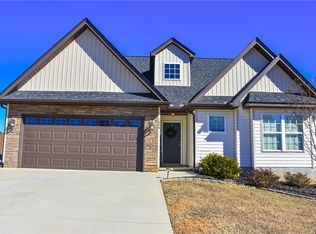Sold for $293,000 on 11/10/25
$293,000
1053 Stoneham Cir, Anderson, SC 29626
4beds
1,882sqft
Single Family Residence
Built in 2021
0.58 Acres Lot
$294,000 Zestimate®
$156/sqft
$1,956 Estimated rent
Home value
$294,000
$279,000 - $309,000
$1,956/mo
Zestimate® history
Loading...
Owner options
Explore your selling options
What's special
Built in 2021, this home is like New. 4 Bedrooms, split floor plan. Vaulted and Trey ceilings. Open Family Room, Kitchen. Formal Dining area. Primary Bedroom has trey ceiling, double sinks, Garden Tub and separate Shower. Professionally Landscaped and lawn with irrigation system in front yard.
Zillow last checked: 8 hours ago
Listing updated: November 10, 2025 at 01:50pm
Listed by:
Joey Brown 864-314-0828,
Joey Brown Real Estate
Bought with:
AGENT NONMEMBER
NONMEMBER OFFICE
Source: WUMLS,MLS#: 20290965 Originating MLS: Western Upstate Association of Realtors
Originating MLS: Western Upstate Association of Realtors
Facts & features
Interior
Bedrooms & bathrooms
- Bedrooms: 4
- Bathrooms: 2
- Full bathrooms: 2
- Main level bathrooms: 2
- Main level bedrooms: 4
Primary bedroom
- Level: Main
- Dimensions: 14.5x15
Bedroom 2
- Level: Main
- Dimensions: 12.5x13.5
Bedroom 3
- Level: Main
- Dimensions: 12.5x13.5
Bedroom 4
- Level: Main
- Dimensions: 12.5x13.5
Dining room
- Level: Main
- Dimensions: 13.5x16
Heating
- Heat Pump
Cooling
- Heat Pump
Appliances
- Included: Dishwasher, Electric Oven, Electric Range, Electric Water Heater, Disposal, Microwave, Refrigerator, Plumbed For Ice Maker
- Laundry: Washer Hookup, Electric Dryer Hookup
Features
- Tray Ceiling(s), Ceiling Fan(s), Cathedral Ceiling(s), Dual Sinks, Granite Counters, Garden Tub/Roman Tub, Bath in Primary Bedroom, Main Level Primary, Pull Down Attic Stairs, Smooth Ceilings, Separate Shower, Cable TV, Vaulted Ceiling(s), Walk-In Closet(s), Walk-In Shower, Window Treatments
- Flooring: Carpet, Laminate
- Windows: Blinds, Insulated Windows, Tilt-In Windows, Vinyl
- Basement: None
Interior area
- Total structure area: 1,882
- Total interior livable area: 1,882 sqft
- Finished area above ground: 1,882
- Finished area below ground: 0
Property
Parking
- Total spaces: 2
- Parking features: Attached, Garage, Driveway
- Attached garage spaces: 2
Accessibility
- Accessibility features: Low Threshold Shower
Features
- Levels: One
- Stories: 1
- Patio & porch: Front Porch, Patio
- Exterior features: Porch, Patio
Lot
- Size: 0.58 Acres
- Features: Level, Outside City Limits, Subdivision
Details
- Parcel number: 0480901028
Construction
Type & style
- Home type: SingleFamily
- Architectural style: Craftsman
- Property subtype: Single Family Residence
Materials
- Vinyl Siding
- Foundation: Slab
- Roof: Architectural,Shingle
Condition
- Year built: 2021
Details
- Builder name: Ambria Builders
Utilities & green energy
- Sewer: Septic Tank
- Water: Public
- Utilities for property: Electricity Available, Septic Available, Water Available, Cable Available, Underground Utilities
Community & neighborhood
Security
- Security features: Smoke Detector(s)
Location
- Region: Anderson
- Subdivision: Wakefield
HOA & financial
HOA
- Has HOA: Yes
- HOA fee: $260 annually
- Services included: Street Lights
Other
Other facts
- Listing agreement: Exclusive Right To Sell
Price history
| Date | Event | Price |
|---|---|---|
| 11/10/2025 | Sold | $293,000-2.2%$156/sqft |
Source: | ||
| 10/6/2025 | Pending sale | $299,500$159/sqft |
Source: | ||
| 9/17/2025 | Price change | $299,500-3.4%$159/sqft |
Source: | ||
| 8/1/2025 | Listed for sale | $310,000+44.3%$165/sqft |
Source: | ||
| 4/23/2021 | Sold | $214,900$114/sqft |
Source: | ||
Public tax history
Tax history is unavailable.
Neighborhood: 29626
Nearby schools
GreatSchools rating
- 5/10Mclees Elementary SchoolGrades: PK-5Distance: 1.5 mi
- 3/10Robert Anderson MiddleGrades: 6-8Distance: 4.3 mi
- 3/10Westside High SchoolGrades: 9-12Distance: 4.5 mi
Schools provided by the listing agent
- Elementary: Mclees Elem
- Middle: Robert Anderson Middle
- High: Westside High
Source: WUMLS. This data may not be complete. We recommend contacting the local school district to confirm school assignments for this home.

Get pre-qualified for a loan
At Zillow Home Loans, we can pre-qualify you in as little as 5 minutes with no impact to your credit score.An equal housing lender. NMLS #10287.
Sell for more on Zillow
Get a free Zillow Showcase℠ listing and you could sell for .
$294,000
2% more+ $5,880
With Zillow Showcase(estimated)
$299,880
