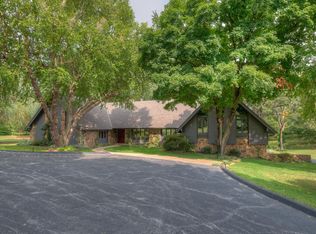Understated luxury defined. Allow yourself to be whisked away to your own private retreat, situated on a meticulously landscaped 1.75 acres. This fabulous home offers 4200+ square feet, 4 bedrooms, 4.5 bathrooms, formal dining with floor to ceiling windows and fireplace, gourmet kitchen with hearth area, expansive vaulted living space with wet bar and deck access. Present owners have lovingly remodeled this masterpiece from top to bottom, carefully preserving the original architectural appeal. Outdoor living space affords the perfect place to unwind or entertain with a custom fire pit and water feature. Additional amenities include an expansive cedar closet, large walk-in closets and en suites for each bedroom. Storage space abounds throughout the residence, with easily accessible attic
This property is off market, which means it's not currently listed for sale or rent on Zillow. This may be different from what's available on other websites or public sources.
