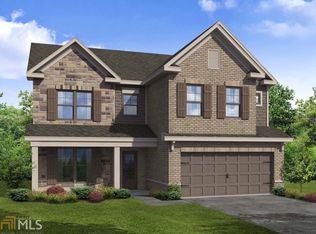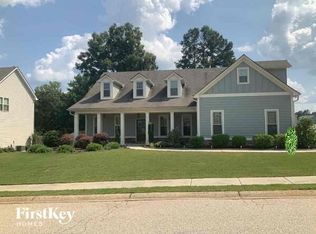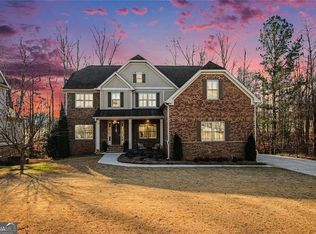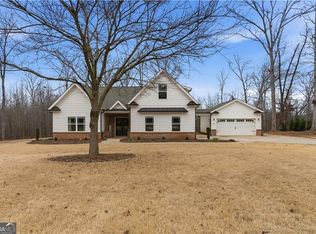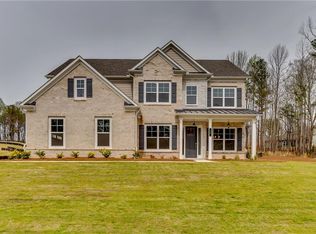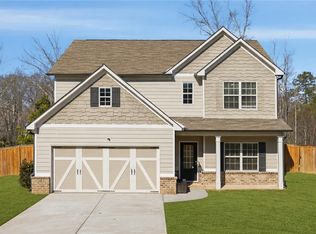Stunning 5-Bedroom home in Sought-After Jefferson School District! Welcome to this updated 5-bedroom,4 bathroom home, perfectly situated in the highly desirable Jefferson City School District. This spacious residence has been freshly repainted inside and out and features new flooring in all bedrooms,making it move in ready! Step inside to find a main-level primary suite complete with a large walk-in closet and a bathroom with dual vanities. The main floor also includes two additional bedrooms and a shared bath, along with a conveniently located laundry room. Upstairs, you'll discover a generously sized bedroom with an en-suite bath and walk-in closet, offering a private retreat. Enjoy outdoor living with a screened porch and dedicated grilling area-perfect for relaxing or entertaining! The fully finished basement is an entertainer's dream, featuring a full kitchen, oversized bedroom, full bath, laundry room,and two additional finished rooms, ideal for a home office, gym, or flex space. This home offers an exceptional combination of space, style, and location-schedule your private showing today! Agent is the owner.
Active
$650,000
1053 Ruddy Duck Dr, Jefferson, GA 30549
5beds
3,900sqft
Est.:
Single Family Residence
Built in 2019
0.32 Acres Lot
$637,300 Zestimate®
$167/sqft
$50/mo HOA
What's special
- 125 days |
- 429 |
- 17 |
Zillow last checked: 8 hours ago
Listing updated: January 15, 2026 at 10:06pm
Listed by:
Tammy LeCates 404-655-4167,
BHGRE Metro Brokers
Source: GAMLS,MLS#: 10623888
Tour with a local agent
Facts & features
Interior
Bedrooms & bathrooms
- Bedrooms: 5
- Bathrooms: 4
- Full bathrooms: 4
- Main level bathrooms: 2
- Main level bedrooms: 3
Rooms
- Room types: Den
Kitchen
- Features: Breakfast Bar, Breakfast Room
Heating
- Central
Cooling
- Central Air
Appliances
- Included: Dishwasher, Disposal, Electric Water Heater
- Laundry: In Hall
Features
- Other, Walk-In Closet(s)
- Flooring: Hardwood
- Basement: Finished
- Number of fireplaces: 1
- Fireplace features: Factory Built
- Common walls with other units/homes: No Common Walls
Interior area
- Total structure area: 3,900
- Total interior livable area: 3,900 sqft
- Finished area above ground: 2,300
- Finished area below ground: 1,600
Property
Parking
- Total spaces: 3
- Parking features: Attached
- Has attached garage: Yes
Features
- Levels: Three Or More
- Stories: 3
- Patio & porch: Deck
- Exterior features: Other
- Has view: Yes
- View description: City
- Body of water: None
Lot
- Size: 0.32 Acres
- Features: Level
Details
- Parcel number: 082L 027
- Other equipment: Satellite Dish
Construction
Type & style
- Home type: SingleFamily
- Architectural style: Ranch
- Property subtype: Single Family Residence
Materials
- Brick
- Foundation: Slab
- Roof: Composition
Condition
- Resale
- New construction: No
- Year built: 2019
Details
- Warranty included: Yes
Utilities & green energy
- Sewer: Public Sewer
- Water: Public
- Utilities for property: Cable Available
Green energy
- Energy efficient items: Thermostat
Community & HOA
Community
- Features: Clubhouse, Playground, Pool, Street Lights
- Security: Fire Sprinkler System
- Subdivision: MALLARDS LANDING
HOA
- Has HOA: Yes
- Services included: Maintenance Grounds
- HOA fee: $600 annually
Location
- Region: Jefferson
Financial & listing details
- Price per square foot: $167/sqft
- Tax assessed value: $515,500
- Annual tax amount: $5,683
- Date on market: 10/13/2025
- Cumulative days on market: 123 days
- Listing agreement: Exclusive Right To Sell
- Listing terms: Cash,Conventional,FHA
Estimated market value
$637,300
$605,000 - $669,000
$2,894/mo
Price history
Price history
| Date | Event | Price |
|---|---|---|
| 10/13/2025 | Listed for sale | $650,000$167/sqft |
Source: | ||
| 7/23/2025 | Listing removed | $650,000$167/sqft |
Source: | ||
| 7/8/2025 | Price change | $650,000-7.1%$167/sqft |
Source: | ||
| 3/22/2025 | Listed for sale | $700,000+117%$179/sqft |
Source: | ||
| 10/21/2019 | Sold | $322,607-0.1%$83/sqft |
Source: | ||
Public tax history
Public tax history
| Year | Property taxes | Tax assessment |
|---|---|---|
| 2024 | $5,683 +15% | $206,200 +11.8% |
| 2023 | $4,941 +1.7% | $184,440 +22% |
| 2022 | $4,858 +5.5% | $151,120 +7.4% |
Find assessor info on the county website
BuyAbility℠ payment
Est. payment
$3,822/mo
Principal & interest
$3046
Property taxes
$498
Other costs
$278
Climate risks
Neighborhood: 30549
Nearby schools
GreatSchools rating
- 8/10Jefferson AcademyGrades: 3-5Distance: 1.2 mi
- 8/10Jefferson Middle SchoolGrades: 6-8Distance: 1.1 mi
- 9/10Jefferson High SchoolGrades: 9-12Distance: 1.5 mi
Schools provided by the listing agent
- Elementary: Jefferson
- Middle: Jefferson
- High: Jefferson
Source: GAMLS. This data may not be complete. We recommend contacting the local school district to confirm school assignments for this home.
- Loading
- Loading
