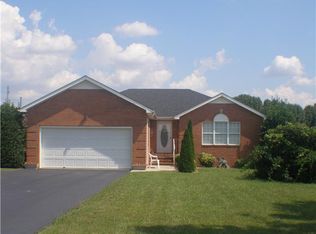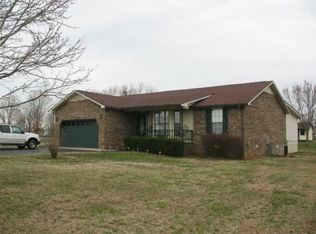Closed
$275,000
1053 Rowe Gap Rd, Winchester, TN 37398
3beds
1,386sqft
Single Family Residence, Residential
Built in 1995
0.59 Acres Lot
$277,500 Zestimate®
$198/sqft
$1,852 Estimated rent
Home value
$277,500
$228,000 - $339,000
$1,852/mo
Zestimate® history
Loading...
Owner options
Explore your selling options
What's special
Welcome Home! Nestled on a generous .6 acre lot, this 3 bedroom/2 bath traditional brick home offers the best of both worlds, convenient access to the amenities of Winchester, Franklin County, Tennessee...but conveniently situated in a peaceful country setting. You are minutes to shopping, dining, schools, and recreational activities from this location. Tims Ford Lake, golf courses, hiking trails, horseback trails, Winchester City Park, Tims Ford State Park, all within minutes of this location. With 1386 sq ft of living space, this home is a perfect blend of comfort, charm and privacy. Step outside on a covered deck with a great backyard for outdoor entertaining, gardening, or just enjoying the outdoors. Plenty of room for children to play, firepit, etc. Backyard is fenced on left side and back side. This property offers endless possibilities to make it your home or a great investment property for rental income.
Zillow last checked: 8 hours ago
Listing updated: June 10, 2025 at 07:50pm
Listing Provided by:
Melissa K. Stewart 931-580-4037,
Swaffords Property Shop
Bought with:
Christina (Chris) Diestelow, 319948
Weichert Realtors, The Space Place The Lampley GRP
Source: RealTracs MLS as distributed by MLS GRID,MLS#: 2813031
Facts & features
Interior
Bedrooms & bathrooms
- Bedrooms: 3
- Bathrooms: 2
- Full bathrooms: 2
- Main level bedrooms: 3
Bedroom 1
- Features: Suite
- Level: Suite
- Area: 132 Square Feet
- Dimensions: 11x12
Bedroom 2
- Area: 110 Square Feet
- Dimensions: 10x11
Bedroom 3
- Area: 99 Square Feet
- Dimensions: 9x11
Dining room
- Features: Combination
- Level: Combination
- Area: 88 Square Feet
- Dimensions: 8x11
Kitchen
- Features: Eat-in Kitchen
- Level: Eat-in Kitchen
- Area: 110 Square Feet
- Dimensions: 10x11
Living room
- Area: 285 Square Feet
- Dimensions: 15x19
Heating
- Central, Heat Pump
Cooling
- Central Air
Appliances
- Included: Electric Oven, Electric Range, Dishwasher, Disposal, Dryer, Microwave, Washer
- Laundry: Electric Dryer Hookup, Washer Hookup
Features
- Ceiling Fan(s), Entrance Foyer, Walk-In Closet(s)
- Flooring: Carpet, Other
- Basement: Crawl Space
- Number of fireplaces: 1
- Fireplace features: Gas, Living Room
Interior area
- Total structure area: 1,386
- Total interior livable area: 1,386 sqft
- Finished area above ground: 1,386
Property
Parking
- Total spaces: 2
- Parking features: Garage Faces Front, Paved
- Attached garage spaces: 2
Features
- Levels: One
- Stories: 1
- Patio & porch: Deck, Covered, Porch
- Fencing: Partial
- Has view: Yes
- View description: Mountain(s)
Lot
- Size: 0.59 Acres
- Dimensions: 110 x 251.56 IRR
- Features: Level
Details
- Parcel number: 086G A 02600 000
- Special conditions: Standard
Construction
Type & style
- Home type: SingleFamily
- Architectural style: Traditional
- Property subtype: Single Family Residence, Residential
Materials
- Brick, Vinyl Siding
- Roof: Shingle
Condition
- New construction: No
- Year built: 1995
Utilities & green energy
- Sewer: Septic Tank
- Water: Public
- Utilities for property: Water Available
Community & neighborhood
Location
- Region: Winchester
- Subdivision: Crosswinds S/D
Price history
| Date | Event | Price |
|---|---|---|
| 6/9/2025 | Sold | $275,000-3.2%$198/sqft |
Source: | ||
| 6/2/2025 | Pending sale | $284,000$205/sqft |
Source: | ||
| 4/27/2025 | Contingent | $284,000$205/sqft |
Source: | ||
| 4/3/2025 | Listed for sale | $284,000+147%$205/sqft |
Source: | ||
| 7/17/2015 | Sold | $115,000+0.1%$83/sqft |
Source: | ||
Public tax history
| Year | Property taxes | Tax assessment |
|---|---|---|
| 2024 | $1,113 | $55,775 |
| 2023 | $1,113 +6.4% | $55,775 |
| 2022 | $1,046 +24.1% | $55,775 +90.5% |
Find assessor info on the county website
Neighborhood: 37398
Nearby schools
GreatSchools rating
- 5/10Clark Memorial SchoolGrades: PK-5Distance: 2.5 mi
- 4/10North Middle SchoolGrades: 6-8Distance: 4.8 mi
- 4/10Franklin Co High SchoolGrades: 9-12Distance: 3.2 mi
Schools provided by the listing agent
- Elementary: Clark Memorial School
- Middle: South Middle School
- High: Franklin Co High School
Source: RealTracs MLS as distributed by MLS GRID. This data may not be complete. We recommend contacting the local school district to confirm school assignments for this home.

Get pre-qualified for a loan
At Zillow Home Loans, we can pre-qualify you in as little as 5 minutes with no impact to your credit score.An equal housing lender. NMLS #10287.

