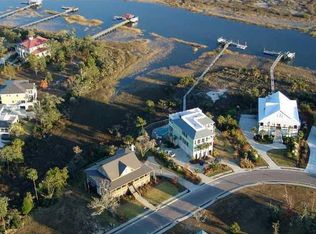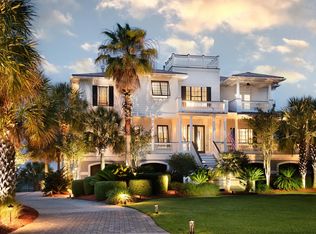Sold for $2,250,000 on 12/20/24
$2,250,000
1053 Rivershore Rd, Charleston, SC 29492
5beds
4,742sqft
SingleFamily
Built in 2005
0.58 Acres Lot
$2,258,100 Zestimate®
$474/sqft
$7,893 Estimated rent
Home value
$2,258,100
$2.12M - $2.42M
$7,893/mo
Zestimate® history
Loading...
Owner options
Explore your selling options
What's special
Sellers desire to downsize now that the kids are grown, gives you the opportunity to own a piece of paradise on the water! Enjoy the tranquil water views while sipping coffee in the morning or cocktails in the evening from the back porch, wraparound deck, private backyard dock, or balcony off of the master bedroom. This custom waterfront home on the Beresford Creek with access to the Wando River is perfect for everyday comfort and entertaining The owners have gone to extensive lengths to exceed building standards by using the highest quality of construction and materials, including high impact glass, to ensure protection from the elements. Drawing inspiration from the sea and the stunning lowcountry setting, the doors, windows, paint colors and of course the memorable, hanging fish decor in the great room, have been purposely selected to bring the outdoors inside. Top of the line kitchen features a Sub Zero refrigerator, freezer, and ice maker, a six burner gas cooktop, two dishwashers, a built-in wine cooler, a warming drawer, granite counters, a center island and a breakfast bar. The current master bedroom is on the second floor, but the home has an oversized elevator shaft already in place making an elevator an easy addition. The guest suite on the first floor could easily be transformed into a second master bedroom if desired. Two home offices are perfect for the working couple or the studying at home student. The musician's room on the first floor, complete with custom built-ins, could easy be converted into a home office or formal dining area. This well designed home also boasts two laundry rooms, one upstairs and one on the main level.
Additional features include:
-Outdoor living spaces include wrap around front AND back porches and a balcony off of the master suite
-Dock leads to a sitting area, boat lift & floating dock
-Large lot with room for a pool
-An oversized garage door ideal for parking a boat in one of the bays of the garage or up to 6 cars
-Gorgeous landscaping and landscape lighting
-Hurricane resistant construction with a wind mitigation certification
-Fireplace in the living room with stone surround
-Numerous built-ins throughout the home allow for less furniture/clutter & a simpler lifestyle
-Master bedroom has a soaking tub, fireplace and access to the balcony, a walk-in closet and beautiful master bath with basin sink dual vanity, built-ins and a massive walk-in shower
-The great room has a fireplace, built-in surround sound, recessed lighting and windows overlooking the water
-Upstairs and downstairs washer/dryer connections
-Natural gas water heater
-Water-filtration system for the whole house
-Outdoor shower
-Natural gas grill hook-ups
-Bermuda shutters and Marvin windows with high impact glass
-Green features of foam insulation and bio-swales for the gutters and yard
-French drain system
-Invisible dog fence that spans the entire perimeter of the yard and even beyond the dock for those pups that can't resist the water
-Built-in surround sound
-Neighborhood amenities include pool, tennis courts, playground, community boat dock and boat storage
Book your showing today!
Facts & features
Interior
Bedrooms & bathrooms
- Bedrooms: 5
- Bathrooms: 5
- Full bathrooms: 3
- 1/2 bathrooms: 2
Heating
- Heat pump, Electric, Gas
Cooling
- Central
Features
- Flooring: Tile, Carpet, Hardwood
Interior area
- Total interior livable area: 4,742 sqft
Property
Parking
- Total spaces: 3
- Parking features: Garage - Attached
Features
- Exterior features: Cement / Concrete
- Has view: Yes
- View description: Water
- Has water view: Yes
- Water view: Water
Lot
- Size: 0.58 Acres
Details
- Parcel number: 2710003035
Construction
Type & style
- Home type: SingleFamily
Materials
- Roof: Metal
Condition
- Year built: 2005
Community & neighborhood
Location
- Region: Charleston
Other
Other facts
- Lot Description: River Access, .5 - 1 Acre, Level, Riverfront, Riverview
- Misc Exterior: Boatlift, Gutters, Lawn Irrigation, Special Yard Lights
- Misc Interior: Ceilings - 9'+, Garden Tub/Shower, Ceiling - Smooth, Kitchen Island
- New Owned: Pre-Owned
- Master Bedroom: Multiple Closets, Ceiling Fan, Outside Access, Upstairs, Garden Tub/Shower
- Floors: Stone
- Amenities: Boat Ramp, Boat Storage, Neighborhood Pool, Trash Pickup
- FP Desc/Location: Bedroom, Great Room, Two
- Foundation: Elv. Construction
- Garage/Parking: 3 Car Garage
- Stories: 2 Stories
- Special: Flood Insurance
Price history
| Date | Event | Price |
|---|---|---|
| 12/20/2024 | Sold | $2,250,000+50.1%$474/sqft |
Source: Public Record Report a problem | ||
| 6/16/2019 | Listing removed | $1,499,000$316/sqft |
Source: Matt O'Neill Real Estate #18010125 Report a problem | ||
| 4/12/2018 | Listed for sale | $1,499,000-6%$316/sqft |
Source: Matt O'Neill Real Estate #18010125 Report a problem | ||
| 7/16/2017 | Listing removed | $1,595,000$336/sqft |
Source: Matt O'Neill Real Estate #17006068 Report a problem | ||
| 3/4/2017 | Listed for sale | $1,595,000+6.7%$336/sqft |
Source: Matt O'Neill Real Estate #17006068 Report a problem | ||
Public tax history
| Year | Property taxes | Tax assessment |
|---|---|---|
| 2024 | $7,835 +16.8% | $48,350 +15% |
| 2023 | $6,708 -6.6% | $42,040 |
| 2022 | $7,178 -51.9% | $42,040 |
Find assessor info on the county website
Neighborhood: 29492
Nearby schools
GreatSchools rating
- 7/10Philip Simmons ElementaryGrades: PK-4Distance: 3.7 mi
- 8/10Philip Simmons MiddleGrades: 5-8Distance: 3.8 mi
- 7/10Philip Simmons HighGrades: 9-12Distance: 4.4 mi
Schools provided by the listing agent
- Elementary: Daniel Island
- Middle: Daniel Island
- High: Hanahan
Source: The MLS. This data may not be complete. We recommend contacting the local school district to confirm school assignments for this home.
Get a cash offer in 3 minutes
Find out how much your home could sell for in as little as 3 minutes with a no-obligation cash offer.
Estimated market value
$2,258,100
Get a cash offer in 3 minutes
Find out how much your home could sell for in as little as 3 minutes with a no-obligation cash offer.
Estimated market value
$2,258,100

