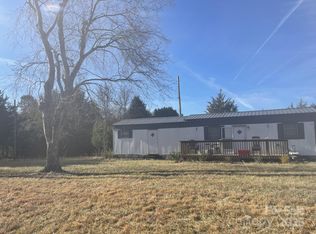Beautifully secluded lot with a long gravel drive. 3 Bedroom on main that includes a large master bedroom with his and her closets. Master bathroom has double sinks with a separate large shower and claw foot bath tub. Large open floor plan, country kitchen flows into the dining room then on to your great room. Sliding glass doors from the kitchen lead you out to a lovely balcony seating area. Lower level is ideal for in-law suite or quest quarters with no steps for entry. Additional Bedroom and full bathroom in lower level.
This property is off market, which means it's not currently listed for sale or rent on Zillow. This may be different from what's available on other websites or public sources.
