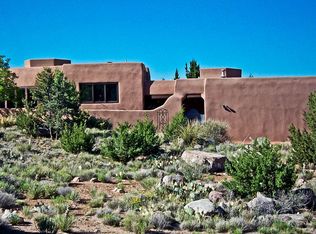Distinctive Sandia Heights! One-of-a Kind, Two Story Custom by Park West on a Panoramic Sandia Mountain & City View Lot; Breathtaking Vistas Surround! Great Family Home; five spacious bedrooms plus a study/office plus a media/entertainment/Play room plus a children's den/play area & four baths. Sumptuous upper level Master & bath, accessed by a separate staircase, featuring a separate sitting room area & Sandia Mtn view deck & city view deck access. Elegant formal living room with a custom fireplace, gracious formal dining room, magnificent greatroom with a custom fireplace & patio access. Spacious kitchen & a 3 car, side access garage; 4 furnaces, 4 cooling units plus an entertainer's patio. Peaceful Entertainer's Haven; Perfect for Family Living! Stainless Appliances updated 8/2017
This property is off market, which means it's not currently listed for sale or rent on Zillow. This may be different from what's available on other websites or public sources.
