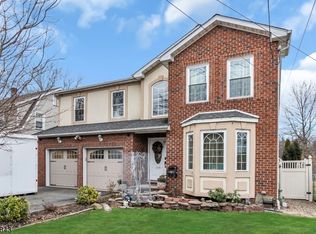Immaculately kept 3 bedroom colonial ideally located within short walk of NYC bus route, shops, Union Train Station, and Kean University. This is a beautifully landscaped 141 ft deep lot which backs up to park land that you must see to appreciate! Your tour of the first floor begins with the living room with handsome original wood moldings and wood burning fireplace, the den off the living room leading to the half bath, a formal dining room, and the fully remodeled kitchen complete with farmhouse sink, wood grain tile, black stainless steel appliances, black granite countertop with plenty of prep space and power outlets, bespoke lighting throughout, and a stunning imported Ilve oven with 6 gas burner stovetop and brick backsplash. The attached pantry with room for a small breakfast nook includes a handcrafted barn door (that can be used for additional privacy) and bespoke lighting. The second floor features all three bedrooms and the fully remodeled main bath featuring two rain shower heads, a handheld wand, and a wide-mouth, fountain-style tub-filler all in antique bronze finish. The floor and shower walls are also finished in a gentle grey wood grain tile for a sense of luxury with a hand-crafted bathroom barn door to maximize space. From here, you can access the walk up partially finished attic for additional storage, including built-in cabinets and easy access panels to the eaves. Other amenities this home offers are a newer front sidewalk and walkway, newer hot water heater, 200 amp electric service, and so much more.
This property is off market, which means it's not currently listed for sale or rent on Zillow. This may be different from what's available on other websites or public sources.
