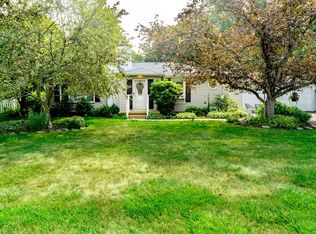Closed
$238,600
1053 Penfield Rd, Rochester, NY 14625
3beds
1,176sqft
Single Family Residence
Built in 1951
0.26 Acres Lot
$261,200 Zestimate®
$203/sqft
$2,068 Estimated rent
Home value
$261,200
$240,000 - $285,000
$2,068/mo
Zestimate® history
Loading...
Owner options
Explore your selling options
What's special
Situated near Ellison Park in Penfield, this charming 3-bedroom ranch has much to offer. The eat-in kitchen provides ample cupboard and counter space. The spacious living room is filled with natural light and features a lovely wood-burning fireplace. The bedrooms boast hardwood floors. Outdoors, you can relax or entertain on the deck, equipped with a motorized awning to protect you from the sun or rain. Additional storage is available in the shed. The laundry room is located on the lower level, which also includes a chair lift from the main level. A pool table & freezer on the lower level are part of the sale, adding extra value to this delightful property. Showings are available after 12 pm on Monday 5.20.24 Delayed Neg are on file. Offers to be reviewed 5.26.24 at 5pm.
Zillow last checked: 8 hours ago
Listing updated: July 29, 2024 at 07:24am
Listed by:
Jeffrey A. Scofield 585-279-8252,
RE/MAX Plus
Bought with:
Jacqueline Tepfer, 10401323823
Tru Agent Real Estate
Source: NYSAMLSs,MLS#: R1539025 Originating MLS: Rochester
Originating MLS: Rochester
Facts & features
Interior
Bedrooms & bathrooms
- Bedrooms: 3
- Bathrooms: 1
- Full bathrooms: 1
- Main level bathrooms: 1
- Main level bedrooms: 3
Heating
- Gas, Forced Air
Cooling
- Central Air
Appliances
- Included: Dishwasher, Electric Oven, Electric Range, Gas Water Heater, Refrigerator
- Laundry: In Basement
Features
- Eat-in Kitchen, Separate/Formal Living Room, Bedroom on Main Level, Main Level Primary
- Flooring: Carpet, Hardwood, Laminate, Luxury Vinyl, Varies, Vinyl
- Basement: Full
- Number of fireplaces: 1
Interior area
- Total structure area: 1,176
- Total interior livable area: 1,176 sqft
Property
Parking
- Total spaces: 1.5
- Parking features: Attached, Garage
- Attached garage spaces: 1.5
Accessibility
- Accessibility features: Accessible Bedroom, Stair Lift, See Remarks
Features
- Levels: One
- Stories: 1
- Patio & porch: Deck, Open, Porch
- Exterior features: Awning(s), Blacktop Driveway, Deck, Fence
- Fencing: Partial
Lot
- Size: 0.26 Acres
- Dimensions: 75 x 150
- Features: Residential Lot
Details
- Additional structures: Shed(s), Storage
- Parcel number: 2642001231900001033000
- Special conditions: Standard
Construction
Type & style
- Home type: SingleFamily
- Architectural style: Ranch
- Property subtype: Single Family Residence
Materials
- Vinyl Siding
- Foundation: Block
- Roof: Asphalt
Condition
- Resale
- Year built: 1951
Utilities & green energy
- Electric: Fuses
- Sewer: Connected
- Water: Connected, Public
- Utilities for property: Cable Available, Sewer Connected, Water Connected
Community & neighborhood
Location
- Region: Rochester
- Subdivision: Burrows Hills Add 02 Sec
Other
Other facts
- Listing terms: Cash,Conventional,FHA
Price history
| Date | Event | Price |
|---|---|---|
| 7/19/2024 | Sold | $238,600+40.4%$203/sqft |
Source: | ||
| 5/29/2024 | Pending sale | $169,900$144/sqft |
Source: | ||
| 5/29/2024 | Contingent | $169,900$144/sqft |
Source: | ||
| 5/20/2024 | Listed for sale | $169,900$144/sqft |
Source: | ||
Public tax history
| Year | Property taxes | Tax assessment |
|---|---|---|
| 2024 | -- | $151,000 |
| 2023 | -- | $151,000 |
| 2022 | -- | $151,000 +29.7% |
Find assessor info on the county website
Neighborhood: 14625
Nearby schools
GreatSchools rating
- 8/10Indian Landing Elementary SchoolGrades: K-5Distance: 1.1 mi
- 7/10Bay Trail Middle SchoolGrades: 6-8Distance: 1.9 mi
- 8/10Penfield Senior High SchoolGrades: 9-12Distance: 1.9 mi
Schools provided by the listing agent
- District: Penfield
Source: NYSAMLSs. This data may not be complete. We recommend contacting the local school district to confirm school assignments for this home.
