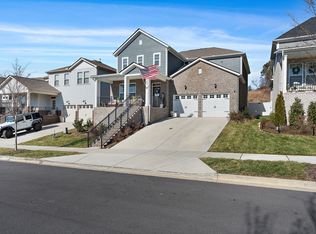Closed
$597,999
1053 Pebble Run Rd, Hendersonville, TN 37075
4beds
2,644sqft
Single Family Residence, Residential
Built in 2022
6,098.4 Square Feet Lot
$574,500 Zestimate®
$226/sqft
$3,194 Estimated rent
Home value
$574,500
$540,000 - $609,000
$3,194/mo
Zestimate® history
Loading...
Owner options
Explore your selling options
What's special
This home is filled with stylish upgrades, including new light fixtures, accent walls, and custom wainscoting throughout. The dedicated office space is perfect for working from home, while the versatile loft can serve as a game room, media area, or additional living space. Step outside to enjoy covered porches ideal for morning coffee or evening relaxation, all while taking in stunning sunset views. The fenced-in yard offers both privacy and a secure space for outdoor activities.Located in the heart of Durham Farms, this home offers prime access to a range of vibrant community amenities. Enjoy leisurely strolls to nearby parks, playgrounds, a resort-style pool, a splash pad, a fitness center, a dog park, and scenic walking trails. The community offers something fun for all ages, including food trucks every Friday! Plus, you'll appreciate the close proximity to local dining, shopping, and easy access to the interstate, making your commute to downtown Nashville a breeze.
Zillow last checked: 8 hours ago
Listing updated: October 31, 2024 at 11:58am
Listing Provided by:
Tina Cole 615-878-4145,
Benchmark Realty, LLC
Bought with:
Reese Waynick, 358462
Synergy Realty Network, LLC
Source: RealTracs MLS as distributed by MLS GRID,MLS#: 2688462
Facts & features
Interior
Bedrooms & bathrooms
- Bedrooms: 4
- Bathrooms: 4
- Full bathrooms: 3
- 1/2 bathrooms: 1
- Main level bedrooms: 1
Bedroom 1
- Features: Walk-In Closet(s)
- Level: Walk-In Closet(s)
- Area: 208 Square Feet
- Dimensions: 13x16
Bedroom 2
- Features: Bath
- Level: Bath
- Area: 130 Square Feet
- Dimensions: 10x13
Bedroom 3
- Features: Bath
- Level: Bath
- Area: 110 Square Feet
- Dimensions: 10x11
Bedroom 4
- Features: Extra Large Closet
- Level: Extra Large Closet
- Area: 110 Square Feet
- Dimensions: 10x11
Bonus room
- Features: Second Floor
- Level: Second Floor
- Area: 156 Square Feet
- Dimensions: 12x13
Dining room
- Features: Combination
- Level: Combination
- Area: 135 Square Feet
- Dimensions: 9x15
Kitchen
- Area: 210 Square Feet
- Dimensions: 14x15
Living room
- Features: Combination
- Level: Combination
- Area: 225 Square Feet
- Dimensions: 15x15
Heating
- Central, Natural Gas
Cooling
- Ceiling Fan(s), Central Air, Dual, Electric
Appliances
- Included: Dishwasher, Dryer, Microwave, Refrigerator, Stainless Steel Appliance(s), Washer, Electric Oven, Cooktop
- Laundry: Electric Dryer Hookup, Washer Hookup
Features
- Entrance Foyer, Extra Closets, High Ceilings, Open Floorplan, Pantry, Smart Light(s), Smart Thermostat, Walk-In Closet(s), Primary Bedroom Main Floor, High Speed Internet, Kitchen Island
- Flooring: Carpet, Wood, Tile
- Basement: Crawl Space
- Number of fireplaces: 1
- Fireplace features: Insert, Gas, Living Room
Interior area
- Total structure area: 2,644
- Total interior livable area: 2,644 sqft
- Finished area above ground: 2,644
Property
Parking
- Total spaces: 2
- Parking features: Garage Door Opener, Garage Faces Front
- Attached garage spaces: 2
Features
- Levels: Two
- Stories: 2
- Patio & porch: Patio, Covered, Porch
- Fencing: Back Yard
Lot
- Size: 6,098 sqft
Details
- Parcel number: 138C D 02400 000
- Special conditions: Standard
- Other equipment: Satellite Dish
Construction
Type & style
- Home type: SingleFamily
- Architectural style: Traditional
- Property subtype: Single Family Residence, Residential
Materials
- Masonite, Brick
- Roof: Shingle
Condition
- New construction: No
- Year built: 2022
Utilities & green energy
- Sewer: Public Sewer
- Water: Public
- Utilities for property: Electricity Available, Water Available, Cable Connected
Green energy
- Energy efficient items: Windows, Thermostat, Water Heater
Community & neighborhood
Security
- Security features: Security System, Smoke Detector(s), Smart Camera(s)/Recording
Location
- Region: Hendersonville
- Subdivision: Durham Farms
HOA & financial
HOA
- Has HOA: Yes
- HOA fee: $103 monthly
- Services included: Recreation Facilities
- Second HOA fee: $399 one time
Price history
| Date | Event | Price |
|---|---|---|
| 10/31/2024 | Sold | $597,999-0.2%$226/sqft |
Source: | ||
| 9/24/2024 | Pending sale | $598,998$227/sqft |
Source: | ||
| 9/3/2024 | Price change | $598,998-2.6%$227/sqft |
Source: | ||
| 8/23/2024 | Price change | $614,999-0.8%$233/sqft |
Source: | ||
| 8/19/2024 | Price change | $619,999-1.6%$234/sqft |
Source: | ||
Public tax history
| Year | Property taxes | Tax assessment |
|---|---|---|
| 2024 | $2,985 -7.6% | $148,575 +45.8% |
| 2023 | $3,232 +408.1% | $101,925 +27.4% |
| 2022 | $636 | $80,000 |
Find assessor info on the county website
Neighborhood: 37075
Nearby schools
GreatSchools rating
- 9/10Dr. William Burrus Elementary SchoolGrades: PK-5Distance: 1.5 mi
- 7/10Knox Doss Middle School At Drakes CreekGrades: 6-8Distance: 1.5 mi
- 6/10Beech Sr High SchoolGrades: 9-12Distance: 1.8 mi
Schools provided by the listing agent
- Elementary: Dr. William Burrus Elementary at Drakes Creek
- Middle: Knox Doss Middle School at Drakes Creek
- High: Beech Sr High School
Source: RealTracs MLS as distributed by MLS GRID. This data may not be complete. We recommend contacting the local school district to confirm school assignments for this home.
Get a cash offer in 3 minutes
Find out how much your home could sell for in as little as 3 minutes with a no-obligation cash offer.
Estimated market value
$574,500
Get a cash offer in 3 minutes
Find out how much your home could sell for in as little as 3 minutes with a no-obligation cash offer.
Estimated market value
$574,500
