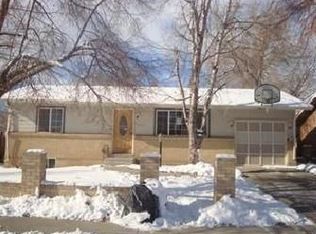Sold for $470,000 on 07/19/23
$470,000
1053 Ouray Street, Aurora, CO 80011
3beds
1,700sqft
Single Family Residence
Built in 1972
7,362 Square Feet Lot
$454,200 Zestimate®
$276/sqft
$2,562 Estimated rent
Home value
$454,200
$431,000 - $477,000
$2,562/mo
Zestimate® history
Loading...
Owner options
Explore your selling options
What's special
This beautifully remodeled ranch style home has an INDOOR HEATED POOL that can be used 365 days a year! The 880 SF pool room addition is not included in the 1,700 finished square feet stated in the assessor records, however the addition room enclosing the pool is fully finished and heated with a 2nd gas forced air furnace and the pool is heated with its own gas fired boiler, in addition to the primary gas forced air furnace and central air conditioning for the main part of the house. This home has been remodeled and upgraded throughout including many features such as hickory hardwood floors, replacement vinyl double paned windows, roof approximately 10 years old, new gutters, downspouts and soffit vents in 2023, new butcher block countertops, new sink, new Navien instant water heater, main home gas forced air furnace (2 years old), central air-conditioning (3 years old), egress window in basement office area, new paint in main floor bath, new gas boiler for pool (2023), pump (3 years old), filter (5 years old), pool room added in 1995, new paint (2015), radon mitigation system (2015), automatic lawn sprinkler system, key lock on sliding door from secondary bedroom to pool room, wired for security (monthly monitoring agreement expires Aug/2023). Basement bedroom is non-conforming, however, their is an egress window in office area in basement. Buyer to verify all measurements.
Zillow last checked: 8 hours ago
Listing updated: July 21, 2023 at 07:05am
Listed by:
Jim Foster 303-229-5347 7.foster@gmail.com,
Brokers Guild Real Estate
Bought with:
Connor Cole, 100095428
Your Castle Realty LLC
Source: REcolorado,MLS#: 3798435
Facts & features
Interior
Bedrooms & bathrooms
- Bedrooms: 3
- Bathrooms: 2
- Full bathrooms: 1
- 3/4 bathrooms: 1
- Main level bathrooms: 1
- Main level bedrooms: 2
Primary bedroom
- Level: Main
- Area: 171.55 Square Feet
- Dimensions: 14.6 x 11.75
Bedroom
- Level: Main
- Area: 132.19 Square Feet
- Dimensions: 11.75 x 11.25
Bedroom
- Level: Basement
- Area: 112.5 Square Feet
- Dimensions: 11.25 x 10
Bathroom
- Level: Main
- Area: 40 Square Feet
- Dimensions: 8 x 5
Bathroom
- Level: Basement
- Area: 67.5 Square Feet
- Dimensions: 9 x 7.5
Family room
- Level: Basement
- Area: 365.13 Square Feet
- Dimensions: 31.75 x 11.5
Kitchen
- Level: Main
- Area: 126 Square Feet
- Dimensions: 15.75 x 8
Laundry
- Level: Basement
- Area: 138 Square Feet
- Dimensions: 12 x 11.5
Living room
- Level: Main
- Area: 210.6 Square Feet
- Dimensions: 18 x 11.7
Sun room
- Description: Indoor Heated Pool Room-Separate Furnace
- Level: Main
- Area: 829.5 Square Feet
- Dimensions: 39.5 x 21
Heating
- Forced Air
Cooling
- Central Air
Appliances
- Included: Dishwasher, Disposal, Microwave, Oven, Range, Refrigerator, Tankless Water Heater
- Laundry: In Unit
Features
- Ceiling Fan(s), Eat-in Kitchen, Smoke Free
- Flooring: Tile, Wood
- Windows: Double Pane Windows, Window Coverings
- Basement: Full
- Number of fireplaces: 1
- Fireplace features: Wood Burning Stove
Interior area
- Total structure area: 1,700
- Total interior livable area: 1,700 sqft
- Finished area above ground: 850
- Finished area below ground: 850
Property
Parking
- Total spaces: 1
- Parking features: Garage - Attached
- Attached garage spaces: 1
Features
- Levels: One
- Stories: 1
- Patio & porch: Patio
- Pool features: Indoor
- Fencing: Full
Lot
- Size: 7,362 sqft
Details
- Parcel number: 031325587
- Zoning: RES
- Special conditions: Standard
Construction
Type & style
- Home type: SingleFamily
- Architectural style: Contemporary
- Property subtype: Single Family Residence
Materials
- Brick, Frame
- Foundation: Concrete Perimeter
- Roof: Fiberglass
Condition
- Updated/Remodeled
- Year built: 1972
Utilities & green energy
- Electric: 220 Volts
- Sewer: Public Sewer
- Water: Public
- Utilities for property: Cable Available, Electricity Connected, Natural Gas Connected, Phone Available
Community & neighborhood
Security
- Security features: Carbon Monoxide Detector(s), Smoke Detector(s)
Location
- Region: Aurora
- Subdivision: Apache Mesa
Other
Other facts
- Listing terms: Cash,Conventional,FHA,VA Loan
- Ownership: Individual
- Road surface type: Paved
Price history
| Date | Event | Price |
|---|---|---|
| 7/19/2023 | Sold | $470,000+104.4%$276/sqft |
Source: | ||
| 7/29/2015 | Sold | $229,985$135/sqft |
Source: Public Record | ||
Public tax history
| Year | Property taxes | Tax assessment |
|---|---|---|
| 2025 | $3,041 +22.7% | $28,525 -10.1% |
| 2024 | $2,480 +5% | $31,738 +3.5% |
| 2023 | $2,362 -3.1% | $30,659 +30.4% |
Find assessor info on the county website
Neighborhood: Laredo Highline
Nearby schools
GreatSchools rating
- 3/10Laredo Elementary SchoolGrades: PK-5Distance: 0.5 mi
- 3/10East Middle SchoolGrades: 6-8Distance: 1.1 mi
- 2/10Hinkley High SchoolGrades: 9-12Distance: 0.9 mi
Schools provided by the listing agent
- Elementary: Laredo
- Middle: East
- High: Hinkley
- District: Adams-Arapahoe 28J
Source: REcolorado. This data may not be complete. We recommend contacting the local school district to confirm school assignments for this home.
Get a cash offer in 3 minutes
Find out how much your home could sell for in as little as 3 minutes with a no-obligation cash offer.
Estimated market value
$454,200
Get a cash offer in 3 minutes
Find out how much your home could sell for in as little as 3 minutes with a no-obligation cash offer.
Estimated market value
$454,200
