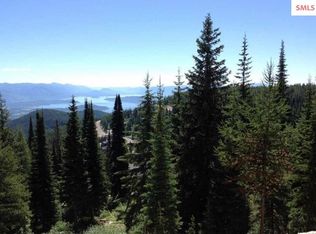Custom One Owner Mountain Home. Feature's Incredible Lake and Mountain Views! 4+ Bedroom, 4.5 Bath, Open Concept Living, Dining and Kitchen, Floor to Ceiling Windows, Wood Burning Fireplace, Main Floor Master Suite with walk out to deck and Hot Tub. Lower Level Features Large Family / Game Room, 3 Spacious Bedrooms, Plus a Large Hobby/ Storage Area. Other Amenities, 2 Car Attached Garage, Heated Drive and Walk Way. Home sits on just under 1/2 Acre in a Private Setting, Adjacent to The Spires. Schedule a Private Showing Today...
This property is off market, which means it's not currently listed for sale or rent on Zillow. This may be different from what's available on other websites or public sources.
