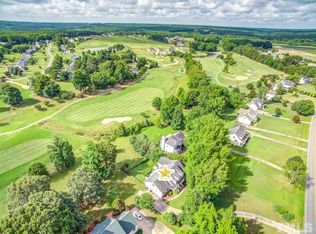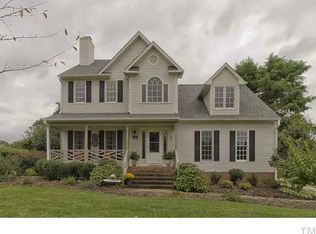Sold for $385,000 on 05/30/25
$385,000
1053 Loop Rd, Clayton, NC 27527
3beds
1,845sqft
Single Family Residence, Residential
Built in 1997
1 Acres Lot
$386,500 Zestimate®
$209/sqft
$2,073 Estimated rent
Home value
$386,500
$363,000 - $410,000
$2,073/mo
Zestimate® history
Loading...
Owner options
Explore your selling options
What's special
Welcome to your dream home! Nestled on a beautifully landscaped acre, this 3-bedroom, 2.5-bathroom gem offers the perfect blend of comfort, style, and space. From the moment you step inside, you'll be greeted by tons of natural light streaming through large windows, creating a warm and inviting atmosphere throughout. Enjoy elegant gatherings in the formal dining room, and cook like a pro in the spacious kitchen, featuring stainless steel appliances and plenty of counter space. The primary suite is a true retreat, boasting soaring cathedral ceilings, a luxurious en-suite bath with a garden tub, separate shower, and a generous walk-in closet. Additional room could be used as another bedroom or home office! Step outside to the gorgeous back deck, perfect for morning coffee or evening entertaining, overlooking a fenced-in yard and breathtaking golf course views. Whether you're relaxing at home or taking advantage of the community pool, this home offers something for everyone. Don't miss the chance to own this peaceful slice of paradise!
Zillow last checked: 8 hours ago
Listing updated: October 28, 2025 at 12:55am
Listed by:
Jennifer Badalamenti 919-619-1390,
DASH Carolina
Bought with:
Michelle Montminy, 271764
Coldwell Banker HPW
Source: Doorify MLS,MLS#: 10089655
Facts & features
Interior
Bedrooms & bathrooms
- Bedrooms: 3
- Bathrooms: 3
- Full bathrooms: 2
- 1/2 bathrooms: 1
Heating
- Fireplace(s), Forced Air, Heat Pump
Cooling
- Central Air, Heat Pump
Appliances
- Included: Dishwasher, Dryer, Ice Maker, Microwave, Refrigerator, Self Cleaning Oven, Washer
- Laundry: Upper Level
Features
- Bathtub/Shower Combination, Kitchen Island, Pantry, Smooth Ceilings, Walk-In Shower, Whirlpool Tub
- Flooring: Carpet, Hardwood, Tile
- Windows: Insulated Windows
- Basement: Crawl Space
Interior area
- Total structure area: 1,845
- Total interior livable area: 1,845 sqft
- Finished area above ground: 1,845
- Finished area below ground: 0
Property
Parking
- Total spaces: 4
- Parking features: Attached, Concrete, Driveway, Garage, Garage Door Opener
- Attached garage spaces: 2
- Uncovered spaces: 2
Features
- Levels: Two
- Stories: 2
- Patio & porch: Covered, Deck, Front Porch
- Exterior features: Fenced Yard, Rain Gutters
- Fencing: Back Yard
- Has view: Yes
Lot
- Size: 1 Acres
Details
- Parcel number: 371,040
- Special conditions: Standard
Construction
Type & style
- Home type: SingleFamily
- Architectural style: Traditional
- Property subtype: Single Family Residence, Residential
Materials
- Fiber Cement
- Foundation: Other
- Roof: Shingle
Condition
- New construction: No
- Year built: 1997
Utilities & green energy
- Sewer: Septic Tank
- Water: Public
Community & neighborhood
Location
- Region: Clayton
- Subdivision: Riverwood
HOA & financial
HOA
- Has HOA: Yes
- HOA fee: $155 annually
- Amenities included: Golf Course, Pool
- Services included: Maintenance Grounds
Price history
| Date | Event | Price |
|---|---|---|
| 5/30/2025 | Sold | $385,000$209/sqft |
Source: | ||
| 4/26/2025 | Pending sale | $385,000$209/sqft |
Source: | ||
| 4/18/2025 | Listed for sale | $385,000+1.3%$209/sqft |
Source: | ||
| 6/28/2024 | Sold | $380,000-1.3%$206/sqft |
Source: | ||
| 5/23/2024 | Pending sale | $384,900$209/sqft |
Source: | ||
Public tax history
| Year | Property taxes | Tax assessment |
|---|---|---|
| 2025 | $2,356 +37.1% | $371,040 +74.9% |
| 2024 | $1,718 | $212,110 |
| 2023 | $1,718 -1.2% | $212,110 |
Find assessor info on the county website
Neighborhood: 27527
Nearby schools
GreatSchools rating
- 10/10Riverwood ElementaryGrades: PK-5Distance: 1.5 mi
- 4/10Riverwood MiddleGrades: 6-8Distance: 1.5 mi
- 6/10Corinth-Holders High SchoolGrades: 9-12Distance: 5.5 mi
Schools provided by the listing agent
- Elementary: Johnston - Riverwood
- Middle: Johnston - Riverwood
- High: Johnston - Corinth Holder
Source: Doorify MLS. This data may not be complete. We recommend contacting the local school district to confirm school assignments for this home.
Get a cash offer in 3 minutes
Find out how much your home could sell for in as little as 3 minutes with a no-obligation cash offer.
Estimated market value
$386,500
Get a cash offer in 3 minutes
Find out how much your home could sell for in as little as 3 minutes with a no-obligation cash offer.
Estimated market value
$386,500

