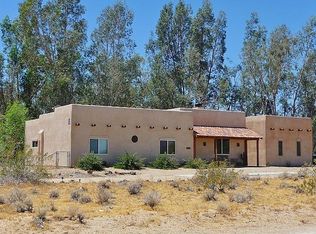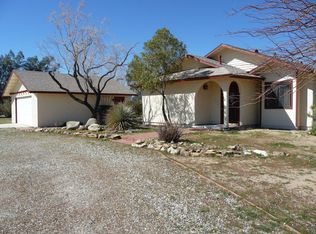Custom Built Acreage Home w/Detached Garage!2.5 acre fenced lot surrounds this one of a kind home.Brick & stucco front exterior; covered entrance has etched glass front dr & side window. Large tiled front entry has huge walk-in storage closet! Step through the open doorway into carpeted family rm; two lighted ceiling fans & wall of bookshelves.Hallway leads to two guest bedrms. Open living,dining &kitchen; wood stove in livingrm. Tiled flooring in dining/kitchen & sun/laundry rm. Kitchen has wall of storage cabinets; sealed burner gas range; dw & tiled counters and breakfast bar; doorway off dining area leads into large sun/laundry rm w/slider to covered patio. Hallway off the living room leads to two guest rms; tiled guest bath w/soaking tub; master bedrm has lighted fan & attached bath; vanity w/solid surface; shower. Eave mounted Mastercool; two covered patios at back of home. 28' x 24' 2 car detached garage. Mature pines and fruit trees; Pines and Oleanders @ fence perimeter.
This property is off market, which means it's not currently listed for sale or rent on Zillow. This may be different from what's available on other websites or public sources.



