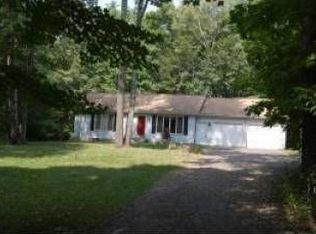Drama, Style, Character and Charm! This fabulous contemporary Tudor style home w/post and beam construction and a one-of-a kind turret is sitting just a stone's throw away from Mt. Monadnock and quietly tucked away in a private tree lined setting. The design magic and an artistic flare created a gorgeous interior with recent updates to the kitchen, baths, flooring, heating, air conditioning and electrical systems. The OPEN FLOOR PLAN allows for a comfortable flow between the main rooms with solid oak floors, stairs and baseboards, plus 4-panel sold oak doors thru-out. The 500 sq ft great room offers 16' ceilings, beautiful built-ins, a centerpiece Riverstone fireplace, and slate floors w/radiant heat and a/c as well. Other features include a "dreamy" kitchen w/huge center island, Italian tile floors, soft LED lighting, 5-burner gas cooktop and cafe split-door convection oven; two updated one-of-a kind baths w/radiant heat; convenient laundry on the second floor, a 26x12 gorgeous screened porch, Mini-splits for a/c and add'l heat, central a/c on the 2nd floor, covered breezeway to the 3-car garage with full storage above, a gunite pool surrounded by NH native grapevines, and 10 mainly wooded acres. Sit on the expansive deck, take in the sounds of nature, enjoy the pool that looks and feels like a natural pond, climb up into the turret and look out at the mountain ... you will never want to leave this little bit of paradise!
This property is off market, which means it's not currently listed for sale or rent on Zillow. This may be different from what's available on other websites or public sources.

