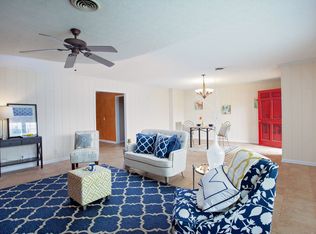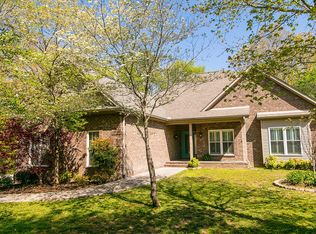Closed
$1,600,000
1053 Hall Cemetery Rd, Burns, TN 37029
3beds
3,532sqft
Single Family Residence, Residential
Built in 2006
73.68 Acres Lot
$-- Zestimate®
$453/sqft
$4,292 Estimated rent
Home value
Not available
Estimated sales range
Not available
$4,292/mo
Zestimate® history
Loading...
Owner options
Explore your selling options
What's special
Cattle farm and luxury home ~ One of the finest homes & acreage tracts in Dickson ~ 73.68 Acres ~ Custom cabinets ~ New oven ~ New stove top ~ Vegetable sink ~ Hardwood & tile flooring throughout ~ Open concept great for entertaining ~ Double fireplace ~ Jetted shower & jacuzzi tub ~ Master BR has bay window & is on main level ~ 60x40 Detached garage shop ~ Equipment barn ~ Hay barn ~ Fully fenced ~ Property is within walking distance to Montgomery Bell Park ~ Spectacular view to watch the wildlife ~ Creek runs through it ~ Awesome saltwater pool ~ Roll out awning on deck ~ Lots of storage buildings ~ 4 Car garage ~ Natural gas ~ Roof & HVACs were replaced in 2023 ~ Home is priced below a recent appraisal ~ Be sure to check out our drone shots! 24 Hour notice required to show ~ There is a VA 2.55% assumable loan
Zillow last checked: 8 hours ago
Listing updated: August 15, 2025 at 02:13pm
Listing Provided by:
Neal Trice 615-202-6806,
Charles Woodard & Associates
Bought with:
Suzette Kraemer, 338964
Compass
Source: RealTracs MLS as distributed by MLS GRID,MLS#: 2806507
Facts & features
Interior
Bedrooms & bathrooms
- Bedrooms: 3
- Bathrooms: 4
- Full bathrooms: 3
- 1/2 bathrooms: 1
- Main level bedrooms: 3
Bedroom 1
- Area: 391 Square Feet
- Dimensions: 17x23
Bedroom 2
- Features: Walk-In Closet(s)
- Level: Walk-In Closet(s)
- Area: 143 Square Feet
- Dimensions: 13x11
Bedroom 3
- Features: Bath
- Level: Bath
- Area: 154 Square Feet
- Dimensions: 14x11
Primary bathroom
- Features: Suite
- Level: Suite
Den
- Area: 196 Square Feet
- Dimensions: 14x14
Other
- Area: 120 Square Feet
- Dimensions: 10x12
Kitchen
- Features: Pantry
- Level: Pantry
- Area: 322 Square Feet
- Dimensions: 14x23
Living room
- Features: Combination
- Level: Combination
- Area: 322 Square Feet
- Dimensions: 23x14
Other
- Features: Utility Room
- Level: Utility Room
- Area: 66 Square Feet
- Dimensions: 6x11
Recreation room
- Features: Second Floor
- Level: Second Floor
- Area: 672 Square Feet
- Dimensions: 21x32
Heating
- Central, Electric, Natural Gas
Cooling
- Central Air
Appliances
- Included: Built-In Electric Oven, Double Oven, Trash Compactor, Dishwasher, Disposal, Microwave
Features
- Ceiling Fan(s), Central Vacuum, Entrance Foyer, Walk-In Closet(s), High Speed Internet
- Flooring: Wood, Tile
- Basement: Full
- Number of fireplaces: 1
- Fireplace features: Den
Interior area
- Total structure area: 3,532
- Total interior livable area: 3,532 sqft
- Finished area above ground: 3,532
Property
Parking
- Total spaces: 4
- Parking features: Garage Door Opener, Garage Faces Side
- Garage spaces: 4
Features
- Levels: Two
- Stories: 2
- Patio & porch: Deck, Covered, Porch, Patio
- Has private pool: Yes
- Pool features: In Ground
- Waterfront features: Creek
Lot
- Size: 73.68 Acres
- Features: Sloped
- Topography: Sloped
Details
- Parcel number: 101 03900 000
- Special conditions: Standard
- Other equipment: Dehumidifier, Intercom
Construction
Type & style
- Home type: SingleFamily
- Architectural style: Contemporary
- Property subtype: Single Family Residence, Residential
Materials
- Brick, Stone
- Roof: Asphalt
Condition
- New construction: No
- Year built: 2006
Utilities & green energy
- Sewer: Septic Tank
- Water: Public
- Utilities for property: Electricity Available, Natural Gas Available, Water Available
Community & neighborhood
Security
- Security features: Security System, Smoke Detector(s)
Location
- Region: Burns
- Subdivision: Rural
Price history
| Date | Event | Price |
|---|---|---|
| 8/15/2025 | Sold | $1,600,000-2.7%$453/sqft |
Source: | ||
| 7/5/2025 | Contingent | $1,644,000$465/sqft |
Source: | ||
| 5/30/2025 | Price change | $1,644,000-8.6%$465/sqft |
Source: | ||
| 4/17/2025 | Price change | $1,799,000-5.3%$509/sqft |
Source: | ||
| 3/20/2025 | Listed for sale | $1,900,000-9.5%$538/sqft |
Source: | ||
Public tax history
| Year | Property taxes | Tax assessment |
|---|---|---|
| 2025 | $4,055 | $239,925 |
| 2024 | $4,055 +4.4% | $239,925 +45.2% |
| 2023 | $3,883 | $165,250 |
Find assessor info on the county website
Neighborhood: 37029
Nearby schools
GreatSchools rating
- 9/10Stuart Burns Elementary SchoolGrades: PK-5Distance: 3 mi
- 8/10Burns Middle SchoolGrades: 6-8Distance: 3.6 mi
- 5/10Dickson County High SchoolGrades: 9-12Distance: 4.6 mi
Schools provided by the listing agent
- Elementary: Stuart Burns Elementary
- Middle: Burns Middle School
- High: Dickson County High School
Source: RealTracs MLS as distributed by MLS GRID. This data may not be complete. We recommend contacting the local school district to confirm school assignments for this home.

Get pre-qualified for a loan
At Zillow Home Loans, we can pre-qualify you in as little as 5 minutes with no impact to your credit score.An equal housing lender. NMLS #10287.

