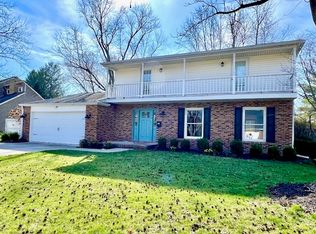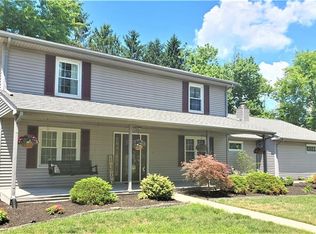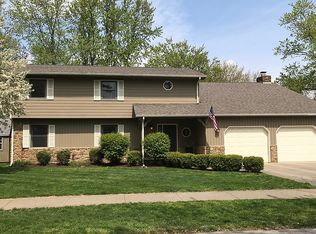Sold
$337,000
1053 Goldfinch Rd, Columbus, IN 47203
4beds
2,966sqft
Residential, Single Family Residence
Built in 1979
0.25 Acres Lot
$360,500 Zestimate®
$114/sqft
$2,493 Estimated rent
Home value
$360,500
$342,000 - $379,000
$2,493/mo
Zestimate® history
Loading...
Owner options
Explore your selling options
What's special
Welcome to 1053 Goldfinch! Don't miss your chance to own this contemporary 4 bed, 2.5 bath home now offered for sale in Park Forest. Featuring hardwood floors, vaulted ceilings in the family and living rooms, an updated eat-in kitchen, a dual sided fireplace and finished basement. Enjoy the peaceful back yard, with room to run and play; or take advantage of the southern sun exposure and plan the pool playground you've always wanted! All of this located a short walk from Parkside Elementary, the People Trail, Parks, Playgrounds, and Soccer fields. Schedule your showing today!
Zillow last checked: 8 hours ago
Listing updated: December 28, 2023 at 07:10am
Listing Provided by:
Drew Wyant 812-764-0170,
Berkshire Hathaway Home
Bought with:
Drew Wyant
Berkshire Hathaway Home
Source: MIBOR as distributed by MLS GRID,MLS#: 21941869
Facts & features
Interior
Bedrooms & bathrooms
- Bedrooms: 4
- Bathrooms: 3
- Full bathrooms: 2
- 1/2 bathrooms: 1
- Main level bathrooms: 1
Primary bedroom
- Features: Hardwood
- Level: Upper
- Area: 360 Square Feet
- Dimensions: 15x24
Bedroom 2
- Level: Upper
- Area: 120 Square Feet
- Dimensions: 10x12
Bedroom 3
- Level: Upper
- Area: 110 Square Feet
- Dimensions: 10x11
Bedroom 4
- Features: Hardwood
- Level: Upper
- Area: 120 Square Feet
- Dimensions: 10x12
Bonus room
- Level: Basement
- Area: 580 Square Feet
- Dimensions: 20x29
Breakfast room
- Features: Tile-Ceramic
- Level: Main
- Area: 90 Square Feet
- Dimensions: 09x10
Dining room
- Features: Hardwood
- Level: Main
- Area: 110 Square Feet
- Dimensions: 10x11
Family room
- Features: Hardwood
- Level: Main
- Area: 320 Square Feet
- Dimensions: 16x20
Kitchen
- Features: Tile-Ceramic
- Level: Main
- Area: 130 Square Feet
- Dimensions: 10x13
Living room
- Features: Hardwood
- Level: Main
- Area: 220 Square Feet
- Dimensions: 11x20
Office
- Level: Basement
- Area: 64 Square Feet
- Dimensions: 08x08
Heating
- Forced Air
Cooling
- Has cooling: Yes
Appliances
- Included: Dishwasher, Dryer, Disposal, Gas Water Heater, Microwave, Electric Oven, Refrigerator, Washer, Water Softener Owned
- Laundry: In Basement
Features
- Attic Access, Bookcases, Cathedral Ceiling(s), Vaulted Ceiling(s), Ceiling Fan(s), Hardwood Floors, Eat-in Kitchen, Pantry
- Flooring: Hardwood
- Basement: Daylight,Finished,Storage Space
- Attic: Access Only
- Number of fireplaces: 1
- Fireplace features: Double Sided, Gas Log
Interior area
- Total structure area: 2,966
- Total interior livable area: 2,966 sqft
- Finished area below ground: 745
Property
Parking
- Total spaces: 2
- Parking features: Attached, Concrete, Garage Door Opener
- Attached garage spaces: 2
- Details: Garage Parking Other(Finished Garage, Garage Door Opener, Service Door)
Features
- Levels: Two
- Stories: 2
- Patio & porch: Patio, Porch
Lot
- Size: 0.25 Acres
- Features: Sidewalks, Street Lights, Suburb, Mature Trees
Details
- Additional structures: Storage
- Parcel number: 039512140002100005
Construction
Type & style
- Home type: SingleFamily
- Architectural style: Contemporary
- Property subtype: Residential, Single Family Residence
Materials
- Wood
- Foundation: Block
Condition
- New construction: No
- Year built: 1979
Utilities & green energy
- Electric: 200+ Amp Service
- Water: Municipal/City
Community & neighborhood
Location
- Region: Columbus
- Subdivision: Park Forest Estates
Price history
| Date | Event | Price |
|---|---|---|
| 12/27/2023 | Sold | $337,000-3.7%$114/sqft |
Source: | ||
| 12/1/2023 | Pending sale | $349,900$118/sqft |
Source: | ||
| 10/9/2023 | Listed for sale | $349,900$118/sqft |
Source: | ||
| 9/26/2023 | Pending sale | $349,900$118/sqft |
Source: | ||
| 9/18/2023 | Price change | $349,900-4.1%$118/sqft |
Source: | ||
Public tax history
| Year | Property taxes | Tax assessment |
|---|---|---|
| 2024 | $2,936 +4.4% | $348,400 +34.4% |
| 2023 | $2,812 +11.7% | $259,300 +5.1% |
| 2022 | $2,519 +0.8% | $246,700 +12.3% |
Find assessor info on the county website
Neighborhood: 47203
Nearby schools
GreatSchools rating
- 6/10Parkside Elementary SchoolGrades: PK-6Distance: 0.2 mi
- 5/10Northside Middle SchoolGrades: 7-8Distance: 1 mi
- 7/10Columbus North High SchoolGrades: 9-12Distance: 1.2 mi
Schools provided by the listing agent
- Elementary: Parkside Elementary School
- Middle: Northside Middle School
- High: Columbus North High School
Source: MIBOR as distributed by MLS GRID. This data may not be complete. We recommend contacting the local school district to confirm school assignments for this home.

Get pre-qualified for a loan
At Zillow Home Loans, we can pre-qualify you in as little as 5 minutes with no impact to your credit score.An equal housing lender. NMLS #10287.
Sell for more on Zillow
Get a free Zillow Showcase℠ listing and you could sell for .
$360,500
2% more+ $7,210
With Zillow Showcase(estimated)
$367,710

