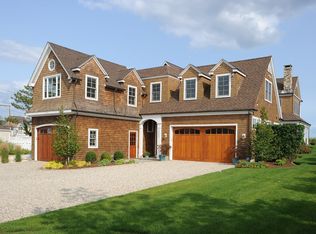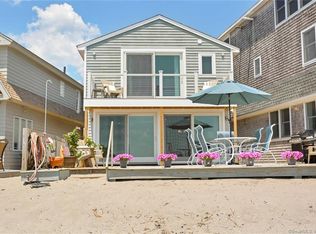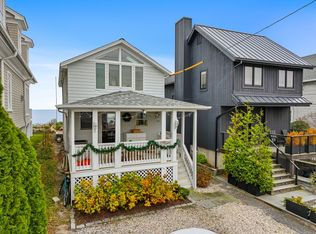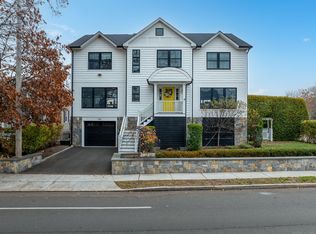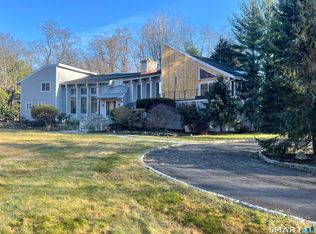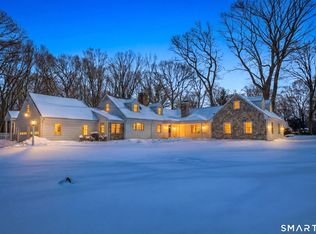Direct waterfront on premier Fairfield Beach with rare sandy frontage and sweeping, panoramic coastline views of the Long Island Sound. This sophisticated 3278sqft 4-bedroom residence offers an exceptional combination of elevation, privacy, and protection by two jetties. Extensively improved with over $400K in recent upgrades, the home is engineered for low-maintenance coastal luxury, featuring high-end Marvin coastal-grade windows and doors complemented by automated Alutech storm shutters [seamless protection at the touch of a button], while the property's low-maintenance composite decking and engineered protective berm ensure both superior flood resilience and effortless upkeep. Inside, the sun-filled open floor plan flows from a one-of-a-kind custom wood kitchen into dining and living areas, leading out to the expansive deck and a private path to the sand. Architectural highlights include 9ft+ ceilings, walls of glass, and a dramatic staircase. The primary wing is a private retreat with breathtaking water views, a personal balcony, and an updated bath. The floor plan includes a versatile upper-level suite that features wall-to-wall water views and a convenient half-bath, ideal for a guest wing, executive office, or fitness studio. A whole-house backup battery, smart home lighting, and a 1-car garage with parking for 8+ cars round out this rare offering. Enjoy the perfect blend of coastal technology and in-town convenience, just moments from the train and town center.
Flood insurance $2,217 in 2025, transferable.
For sale
$3,200,000
1053 Fairfield Beach Rd, Fairfield, CT 06824
4beds
3,283sqft
Est.:
Residential, Single Family Residence
Built in 2002
5,227.2 Square Feet Lot
$-- Zestimate®
$975/sqft
$-- HOA
What's special
- 27 days |
- 2,882 |
- 62 |
Zillow last checked: 8 hours ago
Listing updated: February 16, 2026 at 11:45am
Listed by:
Mikhail Faifman 646-455-7997,
William Raveis Real Estate
Source: Greenwich MLS, Inc.,MLS#: 124265
Tour with a local agent
Facts & features
Interior
Bedrooms & bathrooms
- Bedrooms: 4
- Bathrooms: 4
- Full bathrooms: 3
- 1/2 bathrooms: 1
Heating
- Natural Gas, Forced Air
Cooling
- Central Air
Features
- Kitchen Island, Entrance Foyer, Pantry, Wired for Data
- Windows: Double Pane Windows
- Basement: Exterior Entry
- Has fireplace: No
Interior area
- Total structure area: 3,283
- Total interior livable area: 3,283 sqft
Video & virtual tour
Property
Parking
- Parking features: Garage Door Opener
Features
- Exterior features: Balcony
- On waterfront: Yes
- Waterfront features: LI Sound, Waterfront
Lot
- Size: 5,227.2 Square Feet
Details
- Parcel number: 184 55
- Zoning: OT - Out of Town
Construction
Type & style
- Home type: SingleFamily
- Property subtype: Residential, Single Family Residence
Materials
- Wood Siding
- Roof: Shingle
Condition
- Year built: 2002
- Major remodel year: 2022
Utilities & green energy
- Water: Public
Community & HOA
Community
- Security: Security System, Smoke Detector(s)
Location
- Region: Fairfield
Financial & listing details
- Price per square foot: $975/sqft
- Tax assessed value: $1,830,661
- Annual tax amount: $35,757
- Date on market: 2/4/2026
- Inclusions: Washer/Dryer, All Kitchen Applncs
Estimated market value
Not available
Estimated sales range
Not available
Not available
Price history
Price history
| Date | Event | Price |
|---|---|---|
| 2/4/2026 | Listed for sale | $3,200,000+84.4%$975/sqft |
Source: | ||
| 9/11/2020 | Sold | $1,735,000-13%$528/sqft |
Source: | ||
| 2/8/2020 | Listed for sale | $1,995,000-15.1%$608/sqft |
Source: William Raveis Real Estate #170269233 Report a problem | ||
| 10/5/2019 | Listing removed | $2,349,000$716/sqft |
Source: Halstead Real Estate #170173312 Report a problem | ||
| 7/30/2019 | Price change | $2,349,000-4.1%$716/sqft |
Source: Halstead Real Estate #170173312 Report a problem | ||
| 3/29/2019 | Listed for sale | $2,450,000+10.7%$746/sqft |
Source: Halstead Real Estate #170173312 Report a problem | ||
| 8/6/2012 | Sold | $2,212,500-5.9%$674/sqft |
Source: | ||
| 3/3/2012 | Listed for sale | $2,350,000+571.4%$716/sqft |
Source: William Raveis Real Estate #98529922 Report a problem | ||
| 11/22/1995 | Sold | $350,000$107/sqft |
Source: Public Record Report a problem | ||
Public tax history
Public tax history
| Year | Property taxes | Tax assessment |
|---|---|---|
| 2025 | $35,757 +1.8% | $1,259,510 |
| 2024 | $35,140 +1.4% | $1,259,510 |
| 2023 | $34,649 +1% | $1,259,510 |
| 2022 | $34,309 +1% | $1,259,510 |
| 2021 | $33,982 -5.3% | $1,259,510 -6% |
| 2020 | $35,895 | $1,339,870 |
| 2019 | $35,895 +1.6% | $1,339,870 |
| 2018 | $35,319 +2.1% | $1,339,870 |
| 2017 | $34,595 -3.1% | $1,339,870 -7% |
| 2015 | $35,711 +1.6% | $1,440,530 |
| 2014 | $35,149 +4.5% | $1,440,530 +2.5% |
| 2013 | $33,624 +6.5% | $1,405,110 |
| 2011 | $31,573 +20.3% | $1,405,110 +3.2% |
| 2010 | $26,244 +2% | $1,361,920 |
| 2009 | $25,740 +1.7% | $1,361,920 |
| 2008 | $25,304 +6.7% | $1,361,920 |
| 2007 | $23,711 +4.4% | $1,361,920 |
| 2006 | $22,703 +28% | $1,361,920 +90.4% |
| 2005 | $17,740 +6% | $715,330 |
| 2004 | $16,739 +44% | $715,330 +32.3% |
| 2003 | $11,626 +74.7% | $540,750 +137.3% |
| 2001 | $6,653 +85.3% | $227,850 |
| 2000 | $3,591 -41% | $227,850 |
| 1999 | $6,084 | $227,850 |
Find assessor info on the county website
BuyAbility℠ payment
Est. payment
$20,303/mo
Principal & interest
$15796
Property taxes
$4507
Climate risks
Neighborhood: 06824
Nearby schools
GreatSchools rating
- 9/10Sherman SchoolGrades: K-5Distance: 0.9 mi
- 8/10Roger Ludlowe Middle SchoolGrades: 6-8Distance: 1.6 mi
- 9/10Fairfield Ludlowe High SchoolGrades: 9-12Distance: 1.7 mi
